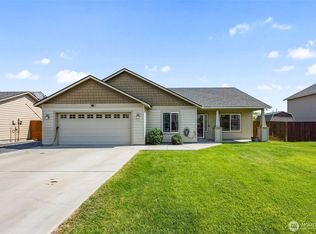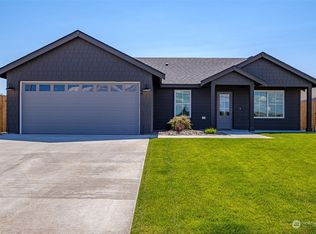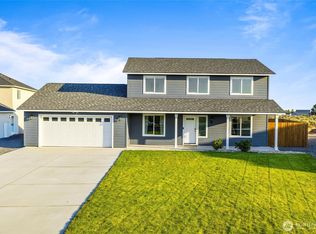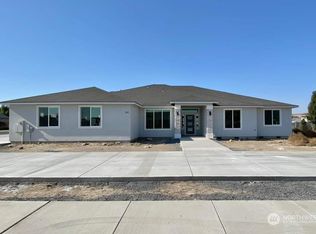Sold
Listed by:
Tom Parrish,
WindermereRE/Central Basin LLC
Bought with: WindermereRE/Central Basin LLC
$340,000
1002 3rd Avenue SE, Ephrata, WA 98823
3beds
1,828sqft
Single Family Residence
Built in 2017
9,387.18 Square Feet Lot
$367,300 Zestimate®
$186/sqft
$2,191 Estimated rent
Home value
$367,300
$349,000 - $386,000
$2,191/mo
Zestimate® history
Loading...
Owner options
Explore your selling options
What's special
3 bedroom, 2.5 bath, 2 story located in newer development in southeast Ephrata. LVP flooring located throughout the home. Downstairs features a great room, kitchen with a walk in pantry, 1/2 bath, coat closet and storage area under the stairs. The upstairs area includes a large family room with a primary bathroom, attached full bath with duel vanities, soaking tub and separate shower. Two additional bathrooms are also in the upstairs area with access to a full bath. The laundry room is located conveniently upstairs. Attached garage that is extra long that created possibilities for extra storage or parking an additional vehicle. Large back yard area with room for a garden and storage shed. Located close to Colombia Ridge Elementary.
Zillow last checked: 8 hours ago
Listing updated: October 02, 2023 at 02:04pm
Listed by:
Tom Parrish,
WindermereRE/Central Basin LLC
Bought with:
Hector Matus, 20119796
WindermereRE/Central Basin LLC
Source: NWMLS,MLS#: 2023356
Facts & features
Interior
Bedrooms & bathrooms
- Bedrooms: 3
- Bathrooms: 3
- Full bathrooms: 2
- 1/2 bathrooms: 1
Primary bedroom
- Level: Upper
Bedroom
- Level: Upper
Bedroom
- Level: Upper
Bathroom full
- Level: Upper
Bathroom full
- Level: Upper
Other
- Level: Main
Dining room
- Level: Main
Entry hall
- Level: Main
Family room
- Level: Upper
Kitchen with eating space
- Level: Main
Living room
- Level: Main
Utility room
- Level: Upper
Appliances
- Included: Dishwasher_, GarbageDisposal_, Microwave_, Refrigerator_, StoveRange_, Dishwasher, Garbage Disposal, Microwave, Refrigerator, StoveRange, Water Heater: Electric, Water Heater Location: Garage
Features
- Bath Off Primary, Ceiling Fan(s), Dining Room, Walk-In Pantry
- Flooring: Laminate, Vinyl
- Windows: Double Pane/Storm Window
- Basement: None
- Has fireplace: No
Interior area
- Total structure area: 1,828
- Total interior livable area: 1,828 sqft
Property
Parking
- Total spaces: 2
- Parking features: Attached Garage, Off Street
- Attached garage spaces: 2
Features
- Levels: Two
- Stories: 2
- Entry location: Main
- Patio & porch: Forced Air, Heat Pump, Laminate, Bath Off Primary, Ceiling Fan(s), Double Pane/Storm Window, Dining Room, Sprinkler System, Walk-In Closet(s), Walk-In Pantry, Water Heater
- Has view: Yes
- View description: City
Lot
- Size: 9,387 sqft
- Dimensions: 66 x 144
- Features: Paved, Sidewalk, Fenced-Partially, High Speed Internet, Sprinkler System
- Topography: Level
Details
- Parcel number: 313498000
- Zoning description: Jurisdiction: City
- Special conditions: Standard
Construction
Type & style
- Home type: SingleFamily
- Property subtype: Single Family Residence
Materials
- Wood Products
- Foundation: Poured Concrete
- Roof: Composition
Condition
- Year built: 2017
Utilities & green energy
- Electric: Company: Grant County PUD
- Sewer: Sewer Connected, Company: City of Ephrata
- Water: Public, Company: City of Ephrata
Community & neighborhood
Location
- Region: Ephrata
- Subdivision: Ephrata
Other
Other facts
- Listing terms: Cash Out,Conventional,FHA,USDA Loan,VA Loan
- Cumulative days on market: 1006 days
Price history
| Date | Event | Price |
|---|---|---|
| 10/2/2023 | Sold | $340,000-8.6%$186/sqft |
Source: | ||
| 9/20/2023 | Pending sale | $372,000$204/sqft |
Source: | ||
| 6/21/2023 | Price change | $372,000-2.2%$204/sqft |
Source: | ||
| 2/21/2023 | Price change | $380,262-1.3%$208/sqft |
Source: | ||
| 1/7/2023 | Listed for sale | $385,262+75%$211/sqft |
Source: | ||
Public tax history
| Year | Property taxes | Tax assessment |
|---|---|---|
| 2024 | $3,380 -2.8% | $323,131 +4.6% |
| 2023 | $3,478 +4.3% | $308,863 +12.9% |
| 2022 | $3,336 +10.6% | $273,590 +12.9% |
Find assessor info on the county website
Neighborhood: 98823
Nearby schools
GreatSchools rating
- 6/10Columbia Ridge Elementary SchoolGrades: K-4Distance: 0.3 mi
- 5/10Ephrata Middle SchoolGrades: 7-8Distance: 0.7 mi
- 4/10Ephrata High SchoolGrades: 9-12Distance: 1.2 mi
Schools provided by the listing agent
- High: Ephrata High
Source: NWMLS. This data may not be complete. We recommend contacting the local school district to confirm school assignments for this home.

Get pre-qualified for a loan
At Zillow Home Loans, we can pre-qualify you in as little as 5 minutes with no impact to your credit score.An equal housing lender. NMLS #10287.



