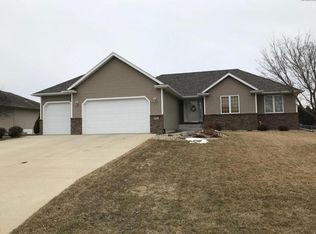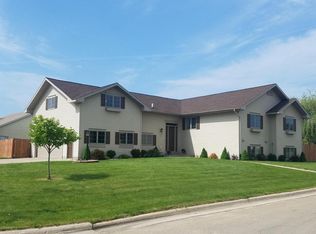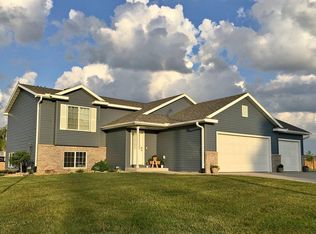Closed
$253,333
1002 27th St SW, Austin, MN 55912
3beds
2,139sqft
Single Family Residence
Built in 2003
0.4 Acres Lot
$349,900 Zestimate®
$118/sqft
$2,477 Estimated rent
Home value
$349,900
$325,000 - $374,000
$2,477/mo
Zestimate® history
Loading...
Owner options
Explore your selling options
What's special
GREAT LOCATION! for this nice 3 bedroom 3 bathroom one level ranch. You will love the open floor plan featuring a vaulted ceiling, 3 sided fire place, informal dining, plus a bright eat in kitchen including appliances. There is a private deck and pavestone patio to enjoy the large fenced back yard. The lower level is about half finished leaving expansion room for what ever you like. The exterior of the home features stone and vinyl siding. Come take a look!
Zillow last checked: 8 hours ago
Listing updated: March 28, 2024 at 02:34pm
Listed by:
Michael H. Steichen 507-438-1387,
Steichen Real Estate
Bought with:
Catalina Ferreira Truong
RE/MAX Results
Source: NorthstarMLS as distributed by MLS GRID,MLS#: 6409094
Facts & features
Interior
Bedrooms & bathrooms
- Bedrooms: 3
- Bathrooms: 3
- Full bathrooms: 3
Bedroom 1
- Level: Main
- Area: 308 Square Feet
- Dimensions: 14 x 22
Bedroom 2
- Level: Main
- Area: 130 Square Feet
- Dimensions: 10 x 13
Bedroom 3
- Level: Basement
- Area: 336 Square Feet
- Dimensions: 16 x 21
Bathroom
- Level: Basement
- Area: 110 Square Feet
- Dimensions: 10 x 11
Deck
- Level: Main
- Area: 247 Square Feet
- Dimensions: 13 x 19
Dining room
- Level: Main
- Area: 99 Square Feet
- Dimensions: 9 x 11
Foyer
- Level: Main
- Area: 60 Square Feet
- Dimensions: 6 x 10
Kitchen
- Level: Main
- Area: 132 Square Feet
- Dimensions: 11 x 12
Laundry
- Level: Main
- Area: 18 Square Feet
- Dimensions: 3 x 6
Living room
- Level: Main
- Area: 280 Square Feet
- Dimensions: 14 x 20
Sun room
- Level: Main
- Area: 120.4 Square Feet
- Dimensions: 8.6 x 14
Utility room
- Level: Basement
- Area: 165 Square Feet
- Dimensions: 11 x 15
Heating
- Forced Air
Cooling
- Central Air
Appliances
- Included: Dishwasher, Dryer, Exhaust Fan, Gas Water Heater, Water Osmosis System, Microwave, Range, Refrigerator, Washer, Water Softener Owned
Features
- Basement: Egress Window(s),Finished,Partially Finished,Sump Pump
- Number of fireplaces: 1
- Fireplace features: Double Sided, Gas, Living Room
Interior area
- Total structure area: 2,139
- Total interior livable area: 2,139 sqft
- Finished area above ground: 1,523
- Finished area below ground: 616
Property
Parking
- Total spaces: 2
- Parking features: Attached, Concrete
- Attached garage spaces: 2
- Details: Garage Dimensions (22 x 24), Garage Door Height (7), Garage Door Width (16)
Accessibility
- Accessibility features: None
Features
- Levels: One
- Stories: 1
- Patio & porch: Deck, Front Porch
- Fencing: Privacy,Wood
Lot
- Size: 0.40 Acres
- Dimensions: 97 x 177
Details
- Additional structures: Storage Shed
- Foundation area: 1523
- Parcel number: 345580349
- Zoning description: Residential-Single Family
Construction
Type & style
- Home type: SingleFamily
- Property subtype: Single Family Residence
Materials
- Brick/Stone, Vinyl Siding, Frame
- Foundation: Wood
- Roof: Asphalt
Condition
- Age of Property: 21
- New construction: No
- Year built: 2003
Utilities & green energy
- Electric: Circuit Breakers
- Gas: Natural Gas
- Sewer: City Sewer/Connected
- Water: City Water/Connected
Community & neighborhood
Location
- Region: Austin
- Subdivision: Orchard Creek
HOA & financial
HOA
- Has HOA: No
Other
Other facts
- Road surface type: Paved
Price history
| Date | Event | Price |
|---|---|---|
| 6/17/2025 | Listing removed | $2,500$1/sqft |
Source: Zillow Rentals Report a problem | ||
| 5/29/2025 | Listed for rent | $2,500$1/sqft |
Source: Zillow Rentals Report a problem | ||
| 3/31/2025 | Sold | $253,333-35%$118/sqft |
Source: Public Record Report a problem | ||
| 7/2/2024 | Listing removed | -- |
Source: | ||
| 4/22/2024 | Listed for sale | $389,900+11.4%$182/sqft |
Source: | ||
Public tax history
| Year | Property taxes | Tax assessment |
|---|---|---|
| 2024 | $4,250 +6.8% | $332,200 +2.6% |
| 2023 | $3,978 -5.3% | $323,800 |
| 2022 | $4,200 +17.6% | -- |
Find assessor info on the county website
Neighborhood: 55912
Nearby schools
GreatSchools rating
- 3/10Southgate Elementary SchoolGrades: 1-4Distance: 1.2 mi
- 4/10Ellis Middle SchoolGrades: 7-8Distance: 3.1 mi
- 4/10Austin Senior High SchoolGrades: 9-12Distance: 1.8 mi
Get pre-qualified for a loan
At Zillow Home Loans, we can pre-qualify you in as little as 5 minutes with no impact to your credit score.An equal housing lender. NMLS #10287.
Sell for more on Zillow
Get a Zillow Showcase℠ listing at no additional cost and you could sell for .
$349,900
2% more+$6,998
With Zillow Showcase(estimated)$356,898


