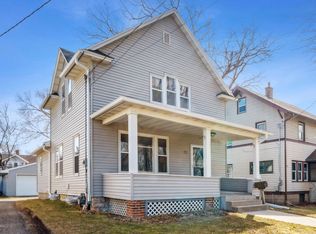Closed
$260,000
1002 1st St SE, Rochester, MN 55904
3beds
2,184sqft
Single Family Residence
Built in 1920
6,098.4 Square Feet Lot
$268,600 Zestimate®
$119/sqft
$1,603 Estimated rent
Home value
$268,600
$255,000 - $282,000
$1,603/mo
Zestimate® history
Loading...
Owner options
Explore your selling options
What's special
Character abounds from the leaded glass windows to the beautiful woodwork and built-ins throughout. Greeted by a charming front porch you then step into a grand foyer with tiled floors, high ceilings and beautiful wood staircase. The inviting kitchen features butcher block countertops, hardwood floors, custom cabinets and stainless steel appliances. All three bedrooms are upstairs and feature large windows, hardwood floors and high ceilings. The bright open bathroom has a claw foot tub and a separate shower. Off the master bedroom is the lovely three season porch that leads out to a balcony. This rare Victorian gem won't last long!
Zillow last checked: 8 hours ago
Listing updated: May 06, 2025 at 06:23am
Listed by:
Jill Priggen 507-421-1777,
Keller Williams Premier Realty
Bought with:
Lea Lancaster
Re/Max Results
Source: NorthstarMLS as distributed by MLS GRID,MLS#: 6440387
Facts & features
Interior
Bedrooms & bathrooms
- Bedrooms: 3
- Bathrooms: 1
- Full bathrooms: 1
Bedroom 1
- Level: Upper
- Area: 153.3 Square Feet
- Dimensions: 14.6x10.5
Bedroom 2
- Level: Upper
- Area: 128.75 Square Feet
- Dimensions: 12.5x10.3
Bedroom 3
- Level: Upper
- Area: 99.63 Square Feet
- Dimensions: 12.3x8.1
Dining room
- Level: Main
- Area: 162.26 Square Feet
- Dimensions: 13.3x12.2
Kitchen
- Level: Main
Living room
- Level: Main
- Area: 201.74 Square Feet
- Dimensions: 13.1x15.4
Other
- Level: Upper
- Area: 142.5 Square Feet
- Dimensions: 9.5x15
Heating
- Forced Air, Fireplace(s)
Cooling
- Central Air
Appliances
- Included: Dishwasher, Dryer, Gas Water Heater, Microwave, Range, Refrigerator, Washer, Water Softener Owned
Features
- Basement: Daylight,Full,Partially Finished,Sump Pump
- Number of fireplaces: 1
- Fireplace features: Family Room, Wood Burning
Interior area
- Total structure area: 2,184
- Total interior livable area: 2,184 sqft
- Finished area above ground: 1,456
- Finished area below ground: 0
Property
Parking
- Total spaces: 1
- Parking features: Attached, Asphalt, Garage Door Opener
- Attached garage spaces: 1
- Has uncovered spaces: Yes
Accessibility
- Accessibility features: None
Features
- Levels: Two
- Stories: 2
- Patio & porch: Covered, Front Porch, Patio
- Fencing: Partial,Wood
Lot
- Size: 6,098 sqft
- Dimensions: 80 x 75
- Features: Near Public Transit, Corner Lot, Wooded
Details
- Foundation area: 728
- Parcel number: 743634026528
- Zoning description: Residential-Single Family
Construction
Type & style
- Home type: SingleFamily
- Property subtype: Single Family Residence
Materials
- Wood Siding, Stone
- Foundation: Stone
- Roof: Age Over 8 Years,Asphalt
Condition
- Age of Property: 105
- New construction: No
- Year built: 1920
Utilities & green energy
- Electric: Circuit Breakers
- Gas: Natural Gas
- Sewer: City Sewer/Connected
- Water: City Water/Connected
Community & neighborhood
Location
- Region: Rochester
- Subdivision: City Lands
HOA & financial
HOA
- Has HOA: No
Price history
| Date | Event | Price |
|---|---|---|
| 11/1/2023 | Sold | $260,000+4%$119/sqft |
Source: | ||
| 10/9/2023 | Pending sale | $249,900$114/sqft |
Source: | ||
| 9/28/2023 | Listed for sale | $249,900+23.4%$114/sqft |
Source: | ||
| 8/10/2017 | Sold | $202,500+22.8%$93/sqft |
Source: | ||
| 5/20/2017 | Pending sale | $164,900$76/sqft |
Source: RE/MAX Results #4079848 Report a problem | ||
Public tax history
| Year | Property taxes | Tax assessment |
|---|---|---|
| 2024 | $2,589 | $186,700 -8.1% |
| 2023 | -- | $203,200 +13% |
| 2022 | $2,116 +3.2% | $179,900 +19.3% |
Find assessor info on the county website
Neighborhood: East Side
Nearby schools
GreatSchools rating
- 2/10Riverside Central Elementary SchoolGrades: PK-5Distance: 0.4 mi
- 4/10Kellogg Middle SchoolGrades: 6-8Distance: 1.3 mi
- 8/10Century Senior High SchoolGrades: 8-12Distance: 2.3 mi
Schools provided by the listing agent
- Elementary: Riverside Central
- Middle: Kellogg
- High: Century
Source: NorthstarMLS as distributed by MLS GRID. This data may not be complete. We recommend contacting the local school district to confirm school assignments for this home.
Get a cash offer in 3 minutes
Find out how much your home could sell for in as little as 3 minutes with a no-obligation cash offer.
Estimated market value
$268,600
Get a cash offer in 3 minutes
Find out how much your home could sell for in as little as 3 minutes with a no-obligation cash offer.
Estimated market value
$268,600
