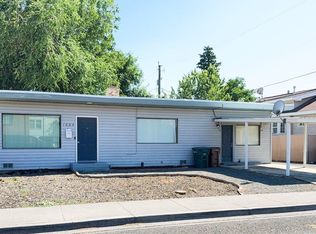Sold
$299,900
1002 10th St, Clarkston, WA 99403
4beds
3baths
2,030sqft
Single Family Residence
Built in 1945
9,147.6 Square Feet Lot
$340,000 Zestimate®
$148/sqft
$2,290 Estimated rent
Home value
$340,000
$320,000 - $364,000
$2,290/mo
Zestimate® history
Loading...
Owner options
Explore your selling options
What's special
~4 bed 2.5 bath house with attached garage and room for a shop conveniently located on a corner lot across street from Holy Family school. New interior paint, new flooring, new garage door, new master bath, new basement bathroom, new dishwasher, newer gas range/oven, covered patio, wood stove, tiled counters, vinyl windows, fresh landscaping and move-in ready.
Zillow last checked: 8 hours ago
Listing updated: February 20, 2024 at 08:15am
Listed by:
Steve Knight 208-305-7007,
RE/MAX Rock-n-Roll Realty,
Logan Knight 208-816-8210,
RE/MAX Rock-n-Roll Realty
Bought with:
Katy Mason
Coldwell Banker Tomlinson Associates
Source: IMLS,MLS#: 98890862
Facts & features
Interior
Bedrooms & bathrooms
- Bedrooms: 4
- Bathrooms: 3
- Main level bathrooms: 2
- Main level bedrooms: 3
Primary bedroom
- Level: Main
Bedroom 2
- Level: Main
Bedroom 3
- Level: Main
Bedroom 4
- Level: Lower
Heating
- Forced Air, Natural Gas, Wood
Cooling
- Central Air
Appliances
- Included: Gas Water Heater, Dishwasher, Disposal, Oven/Range Freestanding, Refrigerator, Washer, Dryer, Gas Range
Features
- Bath-Master, Bed-Master Main Level, Formal Dining, Family Room, Rec/Bonus, Pantry, Tile Counters, Number of Baths Main Level: 2, Number of Baths Below Grade: 1, Bonus Room Level: Down
- Flooring: Hardwood, Tile, Carpet, Concrete, Laminate
- Has basement: No
- Has fireplace: Yes
- Fireplace features: Wood Burning Stove
Interior area
- Total structure area: 2,030
- Total interior livable area: 2,030 sqft
- Finished area above ground: 1,490
- Finished area below ground: 540
Property
Parking
- Total spaces: 1
- Parking features: Attached, RV Access/Parking, Driveway
- Attached garage spaces: 1
- Has uncovered spaces: Yes
Features
- Levels: Single with Below Grade
- Patio & porch: Covered Patio/Deck
- Fencing: Partial,Wire,Wood
Lot
- Size: 9,147 sqft
- Dimensions: 75 x 120
- Features: Standard Lot 6000-9999 SF, Garden, Sidewalks, Corner Lot, Manual Sprinkler System
Details
- Additional structures: Shed(s)
- Parcel number: 10030300100020000
- Zoning: R2
Construction
Type & style
- Home type: SingleFamily
- Property subtype: Single Family Residence
Materials
- Frame, Vinyl Siding
- Foundation: Crawl Space, Slab
- Roof: Composition
Condition
- Year built: 1945
Utilities & green energy
- Water: Public
- Utilities for property: Sewer Connected
Community & neighborhood
Location
- Region: Clarkston
Other
Other facts
- Listing terms: Cash,Conventional,FHA,VA Loan
- Ownership: Fee Simple
- Road surface type: Paved
Price history
Price history is unavailable.
Public tax history
| Year | Property taxes | Tax assessment |
|---|---|---|
| 2023 | $2,068 +0.6% | $177,800 |
| 2022 | $2,055 +0.6% | $177,800 |
| 2021 | $2,042 +37.3% | $177,800 +34.6% |
Find assessor info on the county website
Neighborhood: 99403
Nearby schools
GreatSchools rating
- 4/10Parkway Elementary SchoolGrades: K-6Distance: 0.4 mi
- 6/10Lincoln Middle SchoolGrades: 7-8Distance: 1.9 mi
- 5/10Charles Francis Adams High SchoolGrades: 9-12Distance: 0.4 mi
Schools provided by the listing agent
- Elementary: Parkway
- Middle: Lincoln (Clarkston)
- High: Clarkston
- District: Clarkston
Source: IMLS. This data may not be complete. We recommend contacting the local school district to confirm school assignments for this home.

Get pre-qualified for a loan
At Zillow Home Loans, we can pre-qualify you in as little as 5 minutes with no impact to your credit score.An equal housing lender. NMLS #10287.
