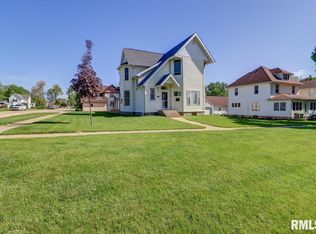ONE OF A KIND 4 bedroom 2 story home with SO much character! Walk in through the 3 season porch to a large living room with fireplace (sealed off) surrounded by all oak curio cabinets with lead glass windows. Original solid wood pocket door separates the living & dining room (currently bedroom). Dinning room also has oak curio cabinets with lead glass. Kitchen has been renovated with oak and z-brick in the last 8 years and appliances 2 yrs old. What was once the old food storage locker off the kitchen is now a full bathroom. Stairs leading upstairs in the kitchen as well as by the front door. The upstairs has wide hallways with curved corners, a large walk in closet in the hallway, another bathroom with original claw foot tub, and 4 bedrooms. One of the bedrooms has a decorative fireplace and z-brick. Usable,dry basement set up as a workshop with 10 ft ceilings and concrete floor. NEW ROOF 2019, NEW furnace and C/A, NEW carport, NEW paving, carpet 3 yrs old, ducts cleaned 2014.
This property is off market, which means it's not currently listed for sale or rent on Zillow. This may be different from what's available on other websites or public sources.

