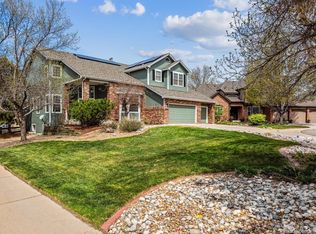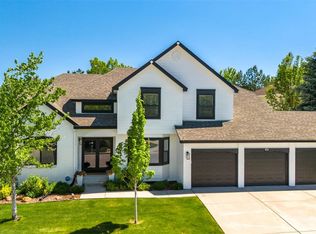AMAZING MOUNTAIN VIEWS, BACKS TO OPEN SPACE, ON END OF CUL-DE-SAC!!! This is the one you've been waiting for, this 5 bed/5 bath home has it all! Remodeled gourmet kitchen w/ upgraded granite counters, huge island, stainless appliances w/ gas cooktop and downdraft, double oven, and a touch on/touch off faucet. Remodeled master bath w/ heated wood plank floors, double shower w/ back jets and rainfall faucet, tub w/ jacuzzi jets, and marble counters. Watch the sunsets from the brand new oversized composite deck overlooking open space and the mountains. Huge yard with outdoor wood firepit, finished basement w/ media room, 4 car oversized garage, plantation shutters and hardwood floors throughout main level. Recently replaced carpet in bedrooms and newer Pergo floors in basement. Walk just down the street to the neighborhood pool and Foothills Park with brand new playground. These don't come on the market often-don't miss this opportunity!
This property is off market, which means it's not currently listed for sale or rent on Zillow. This may be different from what's available on other websites or public sources.

