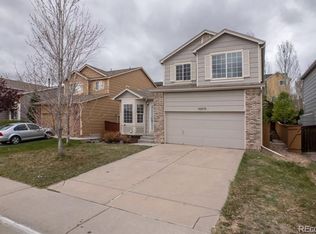Sold for $647,500
$647,500
10019 Darwin Lane, Highlands Ranch, CO 80130
4beds
2,638sqft
Single Family Residence
Built in 1998
4,617 Square Feet Lot
$641,200 Zestimate®
$245/sqft
$3,156 Estimated rent
Home value
$641,200
$609,000 - $673,000
$3,156/mo
Zestimate® history
Loading...
Owner options
Explore your selling options
What's special
Welcome to this lovely two-story residence featuring 4 bedrooms plus a loft! You’ll be welcomed by the airy front room with its soaring ceilings and new carpeting. Enjoy leisurely moments in the spacious eat-in kitchen, equipped with all the cabinet and counter space you can dream of! Cozy up by the gas fireplace in the expansive family room, offering ample space for relaxation. The main floor bedroom includes a closet and fantastic built-ins, making it a versatile space for an office as well. Upstairs, the primary bedroom boasts dual closets and a luxurious 5-piece bathroom with a jetted tub, shower, and dual sinks. With two additional bedrooms upstairs, along with a loft, this floor plan offers abundant space for everyone. Rest assured, this home features new sod, new exterior paint, new carpeting, a new water heater, new sump pump, new roof, and radon mitigation! With the two-car attached garage and unfinished basement, there’s plenty of storage too! Conveniently located near parks, schools, and all the amenities and restaurants Highlands Ranch has to offer, including membership to the Recreation Centers, this is your ideal home! Check out the virtual tour link with interactive floorplans. Welcome home!
Zillow last checked: 8 hours ago
Listing updated: October 01, 2024 at 10:58am
Listed by:
Julianna Wassell 303-548-1738 Realtor@JulieWassell.com,
Keller Williams Action Realty LLC
Bought with:
Michelle Leachman, 100104246
Compass - Denver
Source: REcolorado,MLS#: 3732243
Facts & features
Interior
Bedrooms & bathrooms
- Bedrooms: 4
- Bathrooms: 3
- Full bathrooms: 2
- 1/2 bathrooms: 1
- Main level bathrooms: 1
- Main level bedrooms: 1
Primary bedroom
- Level: Upper
- Area: 208.8 Square Feet
- Dimensions: 18 x 11.6
Bedroom
- Description: Fantastic Main Floor Bedroom Or Private Office!
- Level: Main
- Area: 134.55 Square Feet
- Dimensions: 11.7 x 11.5
Bedroom
- Level: Upper
- Area: 133.2 Square Feet
- Dimensions: 12 x 11.1
Bedroom
- Level: Upper
- Area: 133.2 Square Feet
- Dimensions: 12 x 11.1
Primary bathroom
- Level: Upper
- Area: 72.16 Square Feet
- Dimensions: 8.8 x 8.2
Bathroom
- Level: Main
- Area: 23.92 Square Feet
- Dimensions: 5.2 x 4.6
Bathroom
- Level: Upper
- Area: 58.3 Square Feet
- Dimensions: 7.11 x 8.2
Family room
- Description: Spacious, Yet Cozy With Gas Fireplace
- Level: Main
- Area: 216.15 Square Feet
- Dimensions: 13.1 x 16.5
Kitchen
- Description: Plentiful Counter And Cabinet Space! All Appliances Included
- Level: Main
- Area: 99.56 Square Feet
- Dimensions: 13.1 x 7.6
Laundry
- Level: Main
- Area: 32.8 Square Feet
- Dimensions: 4.1 x 8
Living room
- Description: Beautiful Entry Into The Formal Living Room With Soaring Ceilings
- Level: Main
- Area: 211.25 Square Feet
- Dimensions: 16.9 x 12.5
Loft
- Description: Great Flex Space To Suit Your Lifestyle Needs!
- Level: Upper
- Area: 163.2 Square Feet
- Dimensions: 16 x 10.2
Heating
- Forced Air
Cooling
- Central Air
Appliances
- Included: Dishwasher, Disposal, Gas Water Heater, Microwave, Range, Refrigerator
Features
- Ceiling Fan(s), Eat-in Kitchen, Five Piece Bath, Granite Counters, High Ceilings, Kitchen Island, Pantry, Primary Suite, Walk-In Closet(s)
- Flooring: Carpet, Wood
- Basement: Unfinished
- Number of fireplaces: 1
- Fireplace features: Family Room
Interior area
- Total structure area: 2,638
- Total interior livable area: 2,638 sqft
- Finished area above ground: 2,113
- Finished area below ground: 0
Property
Parking
- Total spaces: 2
- Parking features: Garage - Attached
- Attached garage spaces: 2
Features
- Levels: Two
- Stories: 2
- Patio & porch: Front Porch, Patio
Lot
- Size: 4,617 sqft
Details
- Parcel number: R0392327
- Zoning: PDU
- Special conditions: Standard
Construction
Type & style
- Home type: SingleFamily
- Property subtype: Single Family Residence
Materials
- Brick, Frame, Wood Siding
- Roof: Composition
Condition
- Year built: 1998
Details
- Builder name: Richmond American Homes
Utilities & green energy
- Sewer: Public Sewer
- Water: Public
Community & neighborhood
Location
- Region: Highlands Ranch
- Subdivision: Highlands Ranch
HOA & financial
HOA
- Has HOA: Yes
- HOA fee: $165 quarterly
- Amenities included: Clubhouse, Fitness Center, Park, Playground, Pool, Sauna, Spa/Hot Tub, Tennis Court(s), Trail(s)
- Services included: Recycling, Trash
- Association name: HRCA
- Association phone: 303-791-8958
Other
Other facts
- Listing terms: Cash,Conventional,FHA,VA Loan
- Ownership: Individual
- Road surface type: Paved
Price history
| Date | Event | Price |
|---|---|---|
| 4/8/2024 | Sold | $647,500+0.4%$245/sqft |
Source: | ||
| 3/9/2024 | Pending sale | $645,000$245/sqft |
Source: | ||
| 2/29/2024 | Listed for sale | $645,000+37.2%$245/sqft |
Source: | ||
| 5/4/2020 | Sold | $470,000+0%$178/sqft |
Source: Public Record Report a problem | ||
| 4/1/2020 | Pending sale | $469,900$178/sqft |
Source: Homesmart Cherry Creek #4536096 Report a problem | ||
Public tax history
| Year | Property taxes | Tax assessment |
|---|---|---|
| 2025 | $3,910 +0.2% | $39,850 -11.8% |
| 2024 | $3,903 +29.4% | $45,170 -0.9% |
| 2023 | $3,016 -3.9% | $45,600 +38.1% |
Find assessor info on the county website
Neighborhood: 80130
Nearby schools
GreatSchools rating
- 7/10Arrowwood Elementary SchoolGrades: PK-6Distance: 0.4 mi
- 5/10Cresthill Middle SchoolGrades: 7-8Distance: 1 mi
- 9/10Highlands Ranch High SchoolGrades: 9-12Distance: 0.8 mi
Schools provided by the listing agent
- Elementary: Arrowwood
- Middle: Cresthill
- High: Highlands Ranch
- District: Douglas RE-1
Source: REcolorado. This data may not be complete. We recommend contacting the local school district to confirm school assignments for this home.
Get a cash offer in 3 minutes
Find out how much your home could sell for in as little as 3 minutes with a no-obligation cash offer.
Estimated market value
$641,200
