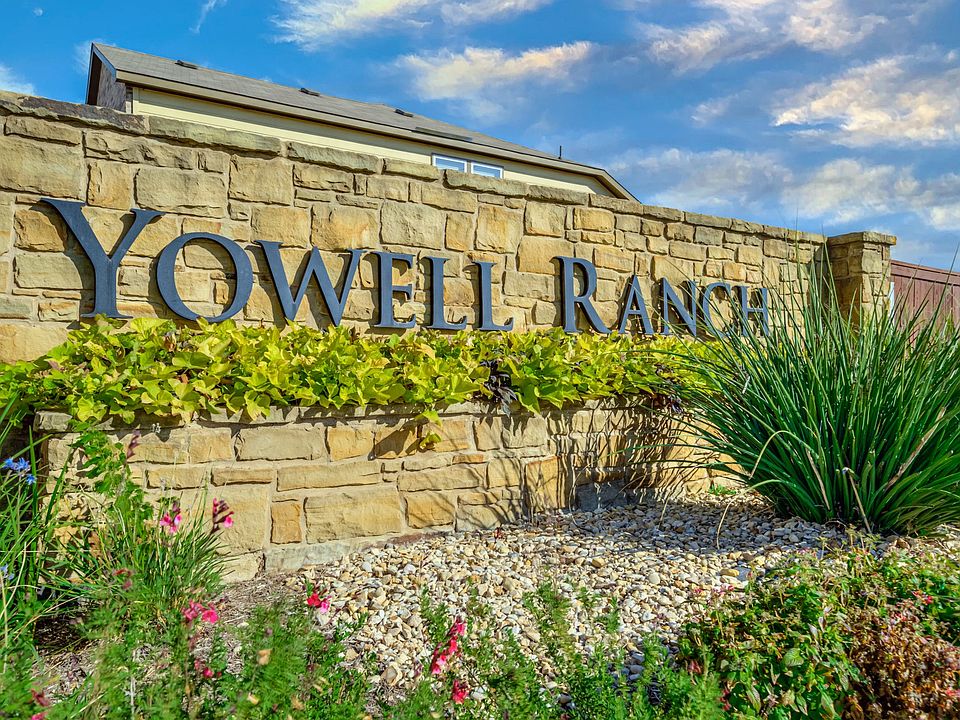This charming three-bedroom, two bath home is spacious with a versatile design! Featuring a foyer and galley way entrance, this home feels elegant and special immediately upon your entrance. Some of our favorite things about this floor plan are its large primary bedroom, which includes a massive closet, and enough space for a sitting area in front of the window beaming with natural light. This home is great for entertaining, with so much counter space and its separate formal dining room that flows seamlessly into the kitchen. Additional options included: Stainless steel appliances, an upgraded front door, an exterior coach light, a dual primary bathroom vanity, and an upgraded primary bathroom shower.
Active
$259,900
10019 Cauthon Cv, Killeen, TX 76542
3beds
1,354sqft
Single Family Residence
Built in 2024
5,227 sqft lot
$-- Zestimate®
$192/sqft
$33/mo HOA
What's special
Separate formal dining roomFormal dining roomStainless steel appliancesNatural lightLarge primary bedroomUpgraded primary bathroom showerSitting area
- 265 days
- on Zillow |
- 89 |
- 10 |
Zillow last checked: 7 hours ago
Listing updated: February 06, 2025 at 07:08am
Listed by:
Tracy Hailes 254-239-0852,
Stylecraft Brokerage, LLC
Source: Central Texas MLS,MLS#: 553362 Originating MLS: Temple Belton Board of REALTORS
Originating MLS: Temple Belton Board of REALTORS
Travel times
Schedule tour
Select your preferred tour type — either in-person or real-time video tour — then discuss available options with the builder representative you're connected with.
Select a date
Facts & features
Interior
Bedrooms & bathrooms
- Bedrooms: 3
- Bathrooms: 2
- Full bathrooms: 2
Primary bedroom
- Level: Main
- Dimensions: 14'9" x 13'8"
Bedroom 2
- Level: Main
- Dimensions: 12'0" x 10'0"
Bedroom 3
- Level: Main
- Dimensions: 12'1" x 10'0"
Primary bathroom
- Level: Main
- Dimensions: 8' Ceiling
Bathroom
- Level: Main
- Dimensions: 8' Ceiling
Dining room
- Level: Main
- Dimensions: 8'5 x 9'7"
Kitchen
- Level: Main
- Dimensions: 12'1" x 9'10"
Laundry
- Level: Main
- Dimensions: 8' Ceiling
Living room
- Level: Main
- Dimensions: 15'2" x 14'0"
Heating
- Central, Electric
Cooling
- Central Air, Electric, 1 Unit
Appliances
- Included: Dishwasher, Electric Range, Disposal, Oven, Some Electric Appliances, Microwave, Range
- Laundry: Washer Hookup, Electric Dryer Hookup, Inside, Laundry in Utility Room, Laundry Room
Features
- Ceiling Fan(s), Double Vanity, Entrance Foyer, Recessed Lighting, Smart Thermostat, Tub Shower, Walk-In Closet(s), Granite Counters, Kitchen Island, Pantry
- Flooring: Carpet, Tile, Vinyl
- Has fireplace: No
- Fireplace features: None
Interior area
- Total interior livable area: 1,354 sqft
Video & virtual tour
Property
Parking
- Total spaces: 2
- Parking features: Attached, Garage
- Attached garage spaces: 2
Features
- Levels: One
- Stories: 1
- Patio & porch: Covered, Porch
- Exterior features: Porch
- Pool features: None
- Fencing: Back Yard,Privacy,Wood
- Has view: Yes
- View description: None
- Body of water: None
Lot
- Size: 5,227 sqft
Details
- Parcel number: 523608
- Special conditions: Builder Owned
Construction
Type & style
- Home type: SingleFamily
- Architectural style: Traditional
- Property subtype: Single Family Residence
Materials
- Brick, HardiPlank Type, Masonry
- Foundation: Slab
- Roof: Composition,Shingle
Condition
- Under Construction
- New construction: Yes
- Year built: 2024
Details
- Builder name: Stylecraft
Utilities & green energy
- Sewer: Public Sewer
- Water: Public
- Utilities for property: Trash Collection Public
Community & HOA
Community
- Features: None
- Security: Smoke Detector(s)
- Subdivision: Yowell Ranch
HOA
- Has HOA: Yes
- HOA fee: $396 annually
Location
- Region: Killeen
Financial & listing details
- Price per square foot: $192/sqft
- Date on market: 8/9/2024
- Listing agreement: Exclusive Right To Sell
- Listing terms: Cash,Conventional,FHA,VA Loan
About the community
PoolPlaygroundBasketballPark+ 2 more
Nestled in the thriving South-end of Killeen, Yowell Ranch is the harmonious blend of both lifestyle and location in a master planned community. Yowell Ranch is a tight-knit and safe community where children can play until the street lights come on and families can take relaxing evening strolls through one of the many community trails. The Killeen Police Headquarters are tucked on the outskirts of the community providing an added sense of security that homeowners love. A brand-new high school was built just behind the community, which is a highly sought-after feature that the young residents of Yowell Ranch will get to take full advantage of in the near future. Positioned 15 minutes from Fort Cavazos, and less than 10 minutes from shopping, restaurants, and medical facilities off of HWY 190, Yowell Ranch offers an easy commute. The abundance of amenities in Yowell Ranch will fill your days with community fun such as: a community pool, basketball courts, playground, splash pad, walking trails, dog parks, and a pond. In this popular community among locals and newcomers alike, evenings are spent enjoying good ol' Texas BBQ and laughs with neighbors.
Source: StyleCraft Builders

