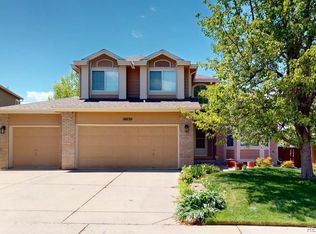Beautiful home on the desirable open space in the Highlands Ranch Community with easy access to walking trails! Spacious house that has been well maintained, boasts 5 bedrooms and 3.5 baths, and a walk out basement. Rare main floor master suite and laundry room, updated kitchen, large granite island with farmhouse sink which overlooks the unique vast outdoor space. The kitchen has sliding glass doors which leads to one of the two patios with incredible mountain views and a retractable awning. The second-floor features 2 bedrooms, a full bathroom and a loft area with built in bookshelves. The basement has 2 rooms, a full bathroom, living room, 2 large storage rooms and a wine cellar. This house has a beautiful open floor plan, with high ceilings, and so much natural light! New Solar, HVAC, water heater, whole house humidifier, garage door openers and remotes, GE washer/dryer, LED light fixtures throughout, and air conditioner all replaced in 2018/2019. All of the major mechanical's are nearly brand new, this provides the opportunity for a Buyer to customize the home with their finishes throughout the house to fit their unique style! Very quiet street backing to large open space and amazing walking trails. Buyers must assume solar contract with sale. Major updates galore! Newer furnace with humidifier, central air, hot water heater, roof, windows, garage door openers, solar installed Buyers must assume solar contract with sale. New LED light fixtures.
This property is off market, which means it's not currently listed for sale or rent on Zillow. This may be different from what's available on other websites or public sources.
