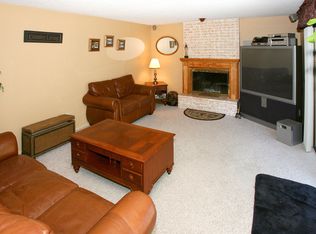Attention collectors,contractors,& hobbyists.This home is what you have been dreaming of.Sitting at the top of 5.5 acres w/ a view this property has room for anything you can imagine.Parties will be well served on your private deck while being fed from the massive kitchen w/ 2 gas cook top islands. Large open living spaces that flow from room to room.1700' studio for home base business, art gallery, or create more bedrooms.Must see!
This property is off market, which means it's not currently listed for sale or rent on Zillow. This may be different from what's available on other websites or public sources.
