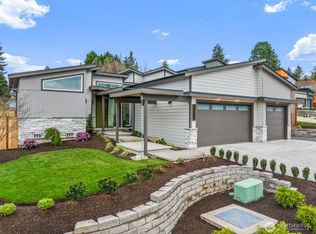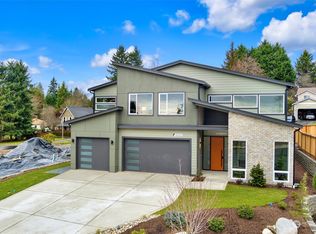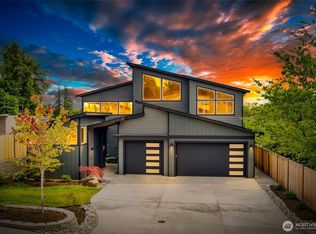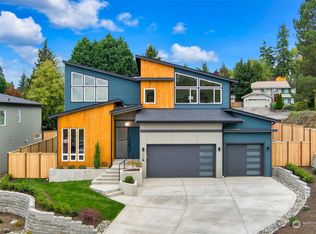Sold
Listed by:
Rod L. Koon,
John L. Scott Everett
Bought with: Keller Williams Seattle Metro
$2,159,399
10018 NE 196th Place, Bothell, WA 98011
5beds
3,856sqft
Single Family Residence
Built in 2024
0.27 Acres Lot
$2,173,600 Zestimate®
$560/sqft
$5,705 Estimated rent
Home value
$2,173,600
$2.04M - $2.33M
$5,705/mo
Zestimate® history
Loading...
Owner options
Explore your selling options
What's special
Maywood Heights is proud to present the "Vista II". Architect pulls out all the stops. Great room design with second primary suite on the main floor. Sunken covered outdoor living space. Hand crafted wood accents, built in bookshelves and an enormous primary suite. The vaulted ceilings and numerous windows flood the space with natural light. The spa inspired primary bath with heated tile flooring, soaking tub, and expansive shower is stunning. Kitchen designed for entertaining, oversized bonus room, and a private office complete the interior. Large, level, fully fenced yard, extra parking, and a sprinkler system. Maywood Heights, one-of-a kind homes!
Zillow last checked: 8 hours ago
Listing updated: April 16, 2024 at 03:39pm
Listed by:
Rod L. Koon,
John L. Scott Everett
Bought with:
Michael Copeland, 111644
Keller Williams Seattle Metro
Source: NWMLS,MLS#: 2196120
Facts & features
Interior
Bedrooms & bathrooms
- Bedrooms: 5
- Bathrooms: 4
- Full bathrooms: 2
- 3/4 bathrooms: 1
- 1/2 bathrooms: 1
- Main level bedrooms: 1
Primary bedroom
- Level: Second
Bedroom
- Level: Second
Bedroom
- Level: Second
Bedroom
- Level: Second
Bedroom
- Level: Main
Bathroom full
- Level: Second
Bathroom full
- Level: Second
Bathroom three quarter
- Level: Main
Other
- Level: Main
Bonus room
- Level: Second
Den office
- Level: Main
Entry hall
- Level: Main
Other
- Level: Main
Great room
- Level: Main
Kitchen with eating space
- Level: Main
Utility room
- Level: Main
Heating
- Fireplace(s), 90%+ High Efficiency
Cooling
- 90%+ High Efficiency, Forced Air
Appliances
- Included: Dishwashers_, GarbageDisposal_, Microwaves_, Refrigerators_, StovesRanges_, Dishwasher(s), Garbage Disposal, Microwave(s), Refrigerator(s), Stove(s)/Range(s), Water Heater: Electric Hybrid, Water Heater Location: Mechanical Room
Features
- Bath Off Primary, Ceiling Fan(s), High Tech Cabling, Walk-In Pantry
- Flooring: Concrete, Vinyl Plank, Carpet
- Windows: Double Pane/Storm Window
- Basement: None
- Number of fireplaces: 2
- Fireplace features: Gas, Main Level: 2, Fireplace
Interior area
- Total structure area: 3,856
- Total interior livable area: 3,856 sqft
Property
Parking
- Total spaces: 3
- Parking features: Attached Garage
- Attached garage spaces: 3
Features
- Levels: Two
- Stories: 2
- Entry location: Main
- Patio & porch: Concrete, Wall to Wall Carpet, Second Primary Bedroom, Bath Off Primary, Ceiling Fan(s), Double Pane/Storm Window, High Tech Cabling, SMART Wired, Vaulted Ceiling(s), Walk-In Closet(s), Walk-In Pantry, Fireplace, Water Heater
- Has view: Yes
- View description: Mountain(s), Territorial
Lot
- Size: 0.27 Acres
- Dimensions: 154 x 75 +/-
- Features: Cul-De-Sac, Curbs, Dead End Street, Paved, Secluded, Sidewalk, Cable TV, Electric Car Charging, Fenced-Fully, Gas Available, High Speed Internet, Patio, Sprinkler System
- Topography: Level
- Residential vegetation: Garden Space
Details
- Parcel number: 0526059230
- Zoning description: R-8400,Jurisdiction: City
- Special conditions: Standard
- Other equipment: Leased Equipment: none
Construction
Type & style
- Home type: SingleFamily
- Architectural style: See Remarks
- Property subtype: Single Family Residence
Materials
- Cement/Concrete, Cement Planked, Wood Siding
- Foundation: Poured Concrete
- Roof: Composition,Flat
Condition
- Very Good
- New construction: Yes
- Year built: 2024
Details
- Builder name: Adair Enterprises LLC
Utilities & green energy
- Electric: Company: PSE
- Sewer: Sewer Connected, Company: City of Bothell
- Water: Public, See Remarks, Shared Well, Company: City of Bothell
- Utilities for property: Xfinity, Ziply
Community & neighborhood
Location
- Region: Bothell
- Subdivision: Maywood Hills
HOA & financial
HOA
- HOA fee: $126 monthly
- Association phone: 425-239-9924
Other
Other facts
- Listing terms: Cash Out,Conventional,FHA,VA Loan
- Cumulative days on market: 407 days
Price history
| Date | Event | Price |
|---|---|---|
| 4/15/2024 | Sold | $2,159,399$560/sqft |
Source: | ||
| 2/6/2024 | Pending sale | $2,159,399$560/sqft |
Source: | ||
| 2/2/2024 | Listed for sale | $2,159,399+206.3%$560/sqft |
Source: | ||
| 11/3/2022 | Sold | $705,000+252.5%$183/sqft |
Source: Public Record Report a problem | ||
| 9/24/2012 | Sold | $200,000$52/sqft |
Source: Public Record Report a problem | ||
Public tax history
| Year | Property taxes | Tax assessment |
|---|---|---|
| 2024 | $17,461 +232.7% | $1,876,000 +257.3% |
| 2023 | $5,249 -9.7% | $525,000 -19.8% |
| 2022 | $5,810 +11.5% | $655,000 +37.3% |
Find assessor info on the county website
Neighborhood: 98011
Nearby schools
GreatSchools rating
- 5/10Maywood Hills Elementary SchoolGrades: PK-5Distance: 0.4 mi
- 7/10Canyon Park Jr High SchoolGrades: 6-8Distance: 0.8 mi
- 9/10Bothell High SchoolGrades: 9-12Distance: 1 mi
Schools provided by the listing agent
- Elementary: Maywood Hills Elem
- Middle: Canyon Park Middle School
- High: Bothell Hs
Source: NWMLS. This data may not be complete. We recommend contacting the local school district to confirm school assignments for this home.
Get a cash offer in 3 minutes
Find out how much your home could sell for in as little as 3 minutes with a no-obligation cash offer.
Estimated market value$2,173,600
Get a cash offer in 3 minutes
Find out how much your home could sell for in as little as 3 minutes with a no-obligation cash offer.
Estimated market value
$2,173,600



