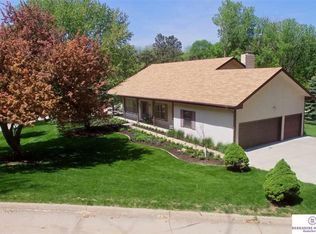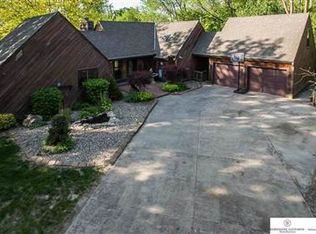Ten minutes from downtown and seconds from I-680, this fully-updated wooded retreat located in a quiet, closely-knit community overlooking the Missouri River is outfitted for immediate enjoyment. You'll be wowed by charming details like a custom bunk room, walkout basement, spacious master closet, he/she/we shed, modern railing and American walnut floors, but you'll rest easy considering the substantial infrastructure updates, such as new Hardie Board plank siding and paint (2017), new rebar-reinforced driveway (2018), new pet-proof carpet (2020), and a fresh jetting of the plumbing main/installation of an outside cleanout (2020 and a major benefit in any wooded neighborhood!). The owners have also done significant landscaping work and planted several new trees. Enjoy your morning coffee on the private Juliet balcony attached to the master bedroom, birdwatch next to a wood-burning fire from the comfort of your treetop living room, hike down beautiful Canyon Road or bike to Neale Woods
This property is off market, which means it's not currently listed for sale or rent on Zillow. This may be different from what's available on other websites or public sources.


