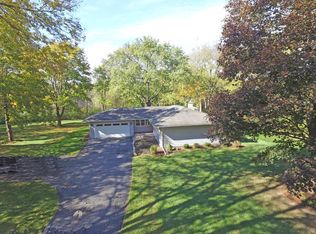Opportunity of a lifetime!! Own an architectural masterpiece, fully brick and concrete. Located on 3.02 acres, featuring the "Y" shaped design, allowing for mesmerizing views and full privacy. Home offers 5 bedrooms, 3 full baths, 5 half baths. Ideal In-Law arrangement. Guests are welcomed through the privacy gate, opening to the winding driveway leading to your over-sized 3 car garage. Interior of gracious living is reflected a wonderful blend of classic detail and comfortable floor-plan. Exterior wine tasting breezeway, beautiful in-ground pool, fully fenced & secured property. The "Oval Office" with fireplace, wet bar and stained glass windows has sun-filled views of the wooded wonderland. The 3rd floor media room will impress. Full finished lower level offers a "Guest" Master Suite complimented with full, luxury bath. Impossible to describe, This is a ONE OF A KIND Estate, exemplifies what can be built today with detail and craftsmanship borrowed from the past. Imagine your family enjoying the theater room, exercise room, poker room, Oval office, English Pub, craft room, outdoor kitchen, outdoor wine tasting breezeway, patio, fire pit, pond, European garden court yard, wet bar, fountains, veranda, paver brick patio, hot tub, in-ground pool, pergola and 400 sq. ft. heated and air conditioned TREE HOUSE (with build-in bunk beds)!!!! Too much to list, you will absolutely be impressed!! INTERIOIR OF THE HOME IS CURRENTLY BEING PAINTED!
This property is off market, which means it's not currently listed for sale or rent on Zillow. This may be different from what's available on other websites or public sources.

