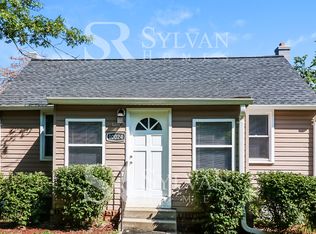Sold for $365,000
$365,000
10018 Dolfield Rd, Owings Mills, MD 21117
2beds
1,350sqft
Single Family Residence
Built in 1948
0.8 Acres Lot
$361,000 Zestimate®
$270/sqft
$2,651 Estimated rent
Home value
$361,000
$332,000 - $390,000
$2,651/mo
Zestimate® history
Loading...
Owner options
Explore your selling options
What's special
*******OFFER RECEIVED. OFFER DEADLINE IS MONDAY 7/28 AT 12PM. Adorable, move-in ready 2BR/1.5BA home located on a spectacular lot in a quiet neighborhood. Drive into the extra long driveway on the way to the front door of your new home. Step inside a home filled with tons of character, an open floor plan, vaulted ceilings with wood beams, and plenty of natural light. The main living space offers a large living room with a two-sided wood burning fireplace encased in a stone facade with a wrap around wood mantel, a spacious dining area, and kitchen. The modern style kitchen features plenty of sleek white cabinets and counter space, an electric cooktop and wall oven, and a double stainless sink under a window. Down the hall is a sizable secondary bedroom, a spacious primary bedroom with double closets, and a full bath. On the second floor is a potential third bedroom or office, hidden storage, and a half bath. The lower level is partially finished boasting plenty of room for the entire family to enjoy and a walkout basement. Step outside to an amazing wrap-around deck that overlooks the pristinely maintained fenced yard featuring a fire pit surrounded by well maintained landscape beds, a detached two-plus car garage with work benches and shelving, tons of green space and adult trees. This home is move-in ready with so much to offer any new homeowner and is located in proximity to shopping, restaurants, and commuter routes.
Zillow last checked: 8 hours ago
Listing updated: August 25, 2025 at 06:20am
Listed by:
Tom Harrison 410-361-0411,
VYBE Realty
Bought with:
JESSY COTO, 664991
Keller Williams Gateway LLC
Source: Bright MLS,MLS#: MDBC2133702
Facts & features
Interior
Bedrooms & bathrooms
- Bedrooms: 2
- Bathrooms: 2
- Full bathrooms: 1
- 1/2 bathrooms: 1
- Main level bathrooms: 1
- Main level bedrooms: 2
Basement
- Area: 776
Heating
- Forced Air, Propane
Cooling
- Ceiling Fan(s), Central Air, Electric
Appliances
- Included: Electric Water Heater
Features
- Basement: Walk-Out Access
- Has fireplace: No
Interior area
- Total structure area: 1,926
- Total interior livable area: 1,350 sqft
- Finished area above ground: 1,150
- Finished area below ground: 200
Property
Parking
- Total spaces: 2
- Parking features: Garage Faces Front, Detached, Driveway
- Garage spaces: 2
- Has uncovered spaces: Yes
Accessibility
- Accessibility features: None
Features
- Levels: One and One Half
- Stories: 1
- Pool features: None
Lot
- Size: 0.80 Acres
- Dimensions: 1.00 x
Details
- Additional structures: Above Grade, Below Grade
- Parcel number: 04041600001496
- Zoning: R
- Special conditions: Standard
Construction
Type & style
- Home type: SingleFamily
- Architectural style: Traditional
- Property subtype: Single Family Residence
Materials
- Block
- Foundation: Block
- Roof: Shingle,Composition
Condition
- New construction: No
- Year built: 1948
Utilities & green energy
- Sewer: Private Septic Tank
- Water: Private
Community & neighborhood
Location
- Region: Owings Mills
- Subdivision: Owings Mills
Other
Other facts
- Listing agreement: Exclusive Right To Sell
- Ownership: Fee Simple
Price history
| Date | Event | Price |
|---|---|---|
| 8/25/2025 | Sold | $365,000+4.3%$270/sqft |
Source: | ||
| 7/28/2025 | Pending sale | $350,000$259/sqft |
Source: | ||
| 7/28/2025 | Listing removed | $350,000$259/sqft |
Source: | ||
| 7/25/2025 | Listed for sale | $350,000$259/sqft |
Source: | ||
Public tax history
| Year | Property taxes | Tax assessment |
|---|---|---|
| 2025 | $2,350 +7.3% | $199,333 +10.3% |
| 2024 | $2,190 +1.8% | $180,700 +1.8% |
| 2023 | $2,151 +1.9% | $177,467 -1.8% |
Find assessor info on the county website
Neighborhood: 21117
Nearby schools
GreatSchools rating
- 3/10New Town Elementary SchoolGrades: PK-5Distance: 0.8 mi
- 3/10Deer Park Middle Magnet SchoolGrades: 6-8Distance: 0.9 mi
- 4/10New Town High SchoolGrades: 9-12Distance: 0.9 mi
Schools provided by the listing agent
- District: Baltimore County Public Schools
Source: Bright MLS. This data may not be complete. We recommend contacting the local school district to confirm school assignments for this home.

Get pre-qualified for a loan
At Zillow Home Loans, we can pre-qualify you in as little as 5 minutes with no impact to your credit score.An equal housing lender. NMLS #10287.
