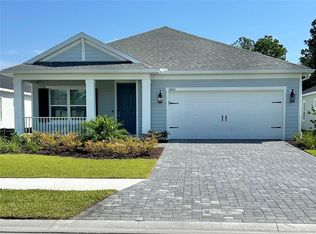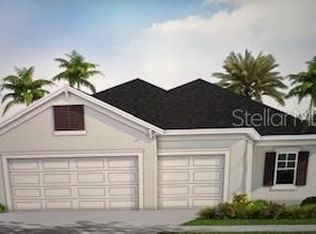Sold for $533,000 on 12/27/24
$533,000
10018 Cross River Trl, Parrish, FL 34219
3beds
2,110sqft
Single Family Residence
Built in 2024
8,812 Square Feet Lot
$505,000 Zestimate®
$253/sqft
$2,846 Estimated rent
Home value
$505,000
$460,000 - $550,000
$2,846/mo
Zestimate® history
Loading...
Owner options
Explore your selling options
What's special
Under Construction. This charming home design by Neal Communities offers an elegant yet comfortable place to call home. The open main living area includes a great room, kitchen and dining room area. The kitchen features an island and walk-in pantry. Pocket sliding glass doors in the great room with a coffered ceiling open to the covered lanai, where you can relax and enjoy the water or preserve view. The luxurious master bedroom includes a sitting area and, for an additional touch of style, a recessed ceiling. The master suite also holds two walk-in closets and a bathroom with walk-in shower, with double sinks, and private water closet. The additional bedrooms include one designed as a guest suite with private bath. The home also includes a leisure room that with French doors.
Zillow last checked: 8 hours ago
Listing updated: December 30, 2024 at 09:08am
Listing Provided by:
John Neal 941-313-8575,
NEAL COMMUNITIES REALTY, INC. 941-328-1111
Bought with:
Tracey Edwards, 3321599
KW COASTAL LIVING II
Source: Stellar MLS,MLS#: A4620064 Originating MLS: Sarasota - Manatee
Originating MLS: Sarasota - Manatee

Facts & features
Interior
Bedrooms & bathrooms
- Bedrooms: 3
- Bathrooms: 3
- Full bathrooms: 3
Primary bedroom
- Features: Walk-In Closet(s)
- Level: First
- Dimensions: 12.1x19.2
Bedroom 2
- Features: Walk-In Closet(s)
- Level: First
- Dimensions: 11.5x11.1
Bedroom 3
- Features: Walk-In Closet(s)
- Level: First
- Dimensions: 10.6x12.2
Dining room
- Level: First
- Dimensions: 11.6x11.7
Great room
- Level: First
- Dimensions: 13.5x19.1
Kitchen
- Level: First
- Dimensions: 11.8x16.3
Office
- Level: First
- Dimensions: 11.3x12.1
Heating
- Central, Electric, Heat Pump
Cooling
- Central Air
Appliances
- Included: Dishwasher, Disposal, Exhaust Fan, Gas Water Heater, Ice Maker, Microwave, Range
- Laundry: Gas Dryer Hookup, Laundry Room, Washer Hookup
Features
- Coffered Ceiling(s), Eating Space In Kitchen, High Ceilings, Kitchen/Family Room Combo, Living Room/Dining Room Combo, Smart Home, Solid Wood Cabinets, Split Bedroom, Stone Counters, Thermostat, Walk-In Closet(s)
- Flooring: Carpet, Ceramic Tile
- Doors: Sliding Doors
- Windows: Double Pane Windows, Shutters, Window Treatments
- Has fireplace: No
Interior area
- Total structure area: 2,794
- Total interior livable area: 2,110 sqft
Property
Parking
- Total spaces: 2
- Parking features: Driveway, Garage Door Opener
- Attached garage spaces: 2
- Has uncovered spaces: Yes
- Details: Garage Dimensions: 21x20
Features
- Levels: One
- Stories: 1
- Patio & porch: Covered
- Exterior features: Irrigation System, Lighting, Rain Gutters, Sidewalk
- Pool features: Other
Lot
- Size: 8,812 sqft
- Dimensions: 70 x 126
- Features: Corner Lot, In County, Landscaped, Level, Near Public Transit, Sidewalk
Details
- Parcel number: 400456359
- Zoning: PD-MU
- Special conditions: None
Construction
Type & style
- Home type: SingleFamily
- Architectural style: Florida
- Property subtype: Single Family Residence
Materials
- Block, Stucco
- Foundation: Slab
- Roof: Shingle
Condition
- Under Construction
- New construction: Yes
- Year built: 2024
Details
- Builder model: Applause
- Builder name: Neal Communities
- Warranty included: Yes
Utilities & green energy
- Sewer: Public Sewer
- Water: Public
- Utilities for property: Cable Available, Electricity Connected, Natural Gas Connected, Phone Available, Sewer Connected, Street Lights, Underground Utilities, Water Connected
Community & neighborhood
Community
- Community features: Clubhouse, Community Mailbox, Deed Restrictions, Fitness Center, Irrigation-Reclaimed Water, Park, Playground, Pool, Sidewalks, Special Community Restrictions
Location
- Region: Parrish
- Subdivision: NORTH RIVER RANCH PH IV-A
HOA & financial
HOA
- Has HOA: Yes
- HOA fee: $7 monthly
- Amenities included: Clubhouse, Fence Restrictions, Fitness Center, Playground, Pool, Recreation Facilities, Trail(s), Vehicle Restrictions
- Services included: Community Pool, Recreational Facilities
- Association name: Castle Group/Katelyn Keim
- Association phone: 239-444-6256
- Second association name: North River Ranch Neighborhood Association
Other fees
- Pet fee: $0 monthly
Other financial information
- Total actual rent: 0
Other
Other facts
- Listing terms: Cash,Conventional,FHA,VA Loan
- Ownership: Fee Simple
- Road surface type: Paved, Asphalt
Price history
| Date | Event | Price |
|---|---|---|
| 12/27/2024 | Sold | $533,000-0.2%$253/sqft |
Source: | ||
| 11/13/2024 | Pending sale | $533,990$253/sqft |
Source: | ||
| 4/19/2024 | Listed for sale | $533,990$253/sqft |
Source: | ||
Public tax history
| Year | Property taxes | Tax assessment |
|---|---|---|
| 2024 | $4,493 +5.2% | $85,000 |
| 2023 | $4,273 | $85,000 |
Find assessor info on the county website
Neighborhood: 34219
Nearby schools
GreatSchools rating
- 4/10Parrish Community High SchoolGrades: Distance: 1.5 mi
- 4/10Buffalo Creek Middle SchoolGrades: 6-8Distance: 3.6 mi
- 6/10Virgil Mills Elementary SchoolGrades: PK-5Distance: 3.6 mi
Schools provided by the listing agent
- Elementary: Barbara A. Harvey Elementary
- Middle: Buffalo Creek Middle
- High: Parrish Community High
Source: Stellar MLS. This data may not be complete. We recommend contacting the local school district to confirm school assignments for this home.
Get a cash offer in 3 minutes
Find out how much your home could sell for in as little as 3 minutes with a no-obligation cash offer.
Estimated market value
$505,000
Get a cash offer in 3 minutes
Find out how much your home could sell for in as little as 3 minutes with a no-obligation cash offer.
Estimated market value
$505,000

