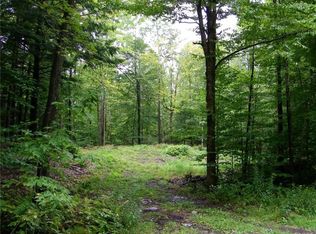Closed
$410,000
10017 Penfield Rd, Camden, NY 13316
5beds
1,942sqft
Single Family Residence
Built in 2019
6.2 Acres Lot
$418,800 Zestimate®
$211/sqft
$3,054 Estimated rent
Home value
$418,800
$394,000 - $448,000
$3,054/mo
Zestimate® history
Loading...
Owner options
Explore your selling options
What's special
Welcome to this stunning 5-year-young ranch home, offering spacious living, high-end finishes, and every upgrade imaginable. With 5 bedrooms and 2 full baths, this meticulously maintained home has absolutely nothing left to do but move in and enjoy!
From the moment you step inside, you're greeted by a spacious entranceway with a walk-in coat closet and a custom coat and bench area—perfect for everyday convenience. The open floor plan seamlessly connects the large living room to the beautiful kitchen, which boasts a bi-level island with double sink, ideal for both entertaining and meal prep. A walk-in pantry with ample shelving offers incredible storage, while the adjacent dining room opens directly to a beautiful deck—perfect for summer barbecues.
Down one hallway, you'll find two generously sized bedrooms and a full bathroom. On the opposite side of the home, retreat to the primary suite, featuring a spacious walk-in closet and a luxurious en-suite bath complete with a double vanity and massive tiled walk-in shower.
Other main floor highlights include laminate flooring throughout, beamed ceilings in the kitchen and dining area, and central air for year-round comfort.
The fully finished basement offers even more living space, including two additional bedrooms with code-compliant egress windows, a huge recreation room, utility room, and dedicated storage space. Built with poured concrete walls and Fox Block insulated walls, the basement is fully heated and features exceptionally high ceilings—making it both functional and inviting.
Outside, you’ll fall in love with the 30' x 40' detached garage, complete with a 12' x 20' screened-in pool/entertainment room overlooking the wraparound Trex deck and brand-new above-ground pool. The backyard is a dream come true with a stamped concrete patio, designated fire pit area, and an incredible wooden playground that offers hours of fun for the kids.
And in case you are still looking for more storage/work shop area.. there is a second detached garage/barn 24 x 24 for your ATV's / sleds/ tractor.
This home is as close to new construction as they come. Absolutely immaculate.
Zillow last checked: 8 hours ago
Listing updated: August 13, 2025 at 04:40pm
Listed by:
Yvonne M Carle 315-245-2263,
Wilkes Real Estate LLC
Bought with:
Lynn Boucher, 10301221695
Coldwell Banker Faith Properties
Source: NYSAMLSs,MLS#: S1602704 Originating MLS: Jefferson-Lewis Board
Originating MLS: Jefferson-Lewis Board
Facts & features
Interior
Bedrooms & bathrooms
- Bedrooms: 5
- Bathrooms: 2
- Full bathrooms: 2
- Main level bathrooms: 2
- Main level bedrooms: 3
Heating
- Propane, Forced Air
Cooling
- Central Air
Appliances
- Included: Built-In Refrigerator, Electric Oven, Electric Range, Electric Water Heater, Microwave, Water Purifier Owned
- Laundry: Main Level
Features
- Ceiling Fan(s), Kitchen Island, Walk-In Pantry
- Flooring: Laminate, Varies
- Basement: Egress Windows,Full,Finished
- Has fireplace: No
Interior area
- Total structure area: 1,942
- Total interior livable area: 1,942 sqft
Property
Parking
- Total spaces: 2
- Parking features: Attached, Detached, Electricity, Garage, Garage Door Opener
- Attached garage spaces: 2
Features
- Levels: One
- Stories: 1
- Patio & porch: Covered, Deck, Porch
- Exterior features: Dirt Driveway, Deck, Play Structure, Pool, Propane Tank - Leased
- Pool features: Above Ground
Lot
- Size: 6.20 Acres
- Dimensions: 315 x 858
- Features: Agricultural, Rectangular, Rectangular Lot, Rural Lot
Details
- Additional structures: Barn(s), Outbuilding
- Parcel number: 30308912500000010320000000
- Special conditions: Standard
Construction
Type & style
- Home type: SingleFamily
- Architectural style: Ranch
- Property subtype: Single Family Residence
Materials
- Attic/Crawl Hatchway(s) Insulated, Spray Foam Insulation, Structural Insulated Panels, Vinyl Siding
- Foundation: Poured
- Roof: Architectural,Shingle
Condition
- Resale
- Year built: 2019
Utilities & green energy
- Electric: Underground, Circuit Breakers
- Sewer: Septic Tank
- Water: Well
- Utilities for property: Cable Available, Electricity Connected, High Speed Internet Available
Community & neighborhood
Location
- Region: Camden
- Subdivision: Scribas Patent
Other
Other facts
- Listing terms: Cash,Conventional,FHA,USDA Loan,VA Loan
Price history
| Date | Event | Price |
|---|---|---|
| 8/8/2025 | Sold | $410,000+2.5%$211/sqft |
Source: | ||
| 5/13/2025 | Pending sale | $399,900$206/sqft |
Source: | ||
| 4/29/2025 | Listed for sale | $399,900$206/sqft |
Source: | ||
Public tax history
Tax history is unavailable.
Neighborhood: 13316
Nearby schools
GreatSchools rating
- 4/10Camden Elementary SchoolGrades: PK-4Distance: 5.3 mi
- 4/10Camden Middle SchoolGrades: 5-8Distance: 5.5 mi
- 5/10Camden Senior High SchoolGrades: 9-12Distance: 4.9 mi
Schools provided by the listing agent
- District: Camden
Source: NYSAMLSs. This data may not be complete. We recommend contacting the local school district to confirm school assignments for this home.
