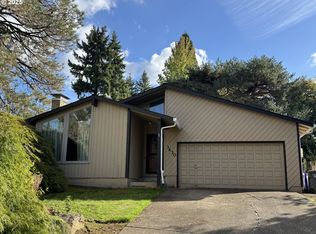Sold
$595,000
10016 SW 35th Ave, Portland, OR 97219
3beds
1,531sqft
Residential, Single Family Residence
Built in 1950
0.25 Acres Lot
$578,500 Zestimate®
$389/sqft
$2,997 Estimated rent
Home value
$578,500
$538,000 - $625,000
$2,997/mo
Zestimate® history
Loading...
Owner options
Explore your selling options
What's special
Charming inner SW bungalow with the most special yard. Main floor with open living room and kitchen, spacious primary bedroom with walk-in closet and built-ins, plus second bedroom. Upper floor with third bedroom, office nook, and laundry. Newer pergo flooring on main, newer carpeted stairs and upper floor. Remodeled kitchen with quartz countertops, custom cabinets, pullout drawers, Samsung refrigerator, and gas range. New mini splits in living, primary, and upper bedrooms. New tear off roof, brushed on exterior paint, and garage door. Fully fenced, private back yard with shed, chicken coop, and play structure. Plants include hydrangeas, camellias, lavender, established blueberry bushes and more. Perfect for hosting playdates and entertaining. New 200 square foot light and airy detached bonus building features separate electrical panel, wall heater, ceramic floor tiles, and vaulted 13' high ceilings. Ideal for work from home office and/or gym. This house is a gem and won't last! [Home Energy Score = 7. HES Report at https://rpt.greenbuildingregistry.com/hes/OR10235303]
Zillow last checked: 8 hours ago
Listing updated: February 20, 2025 at 12:54am
Listed by:
Kate Kennedy 503-957-2833,
Where Real Estate Collaborative
Bought with:
Jen Wiley, 200703013
Cascade Hasson Sotheby's International Realty
Source: RMLS (OR),MLS#: 395341215
Facts & features
Interior
Bedrooms & bathrooms
- Bedrooms: 3
- Bathrooms: 2
- Full bathrooms: 1
- Partial bathrooms: 1
- Main level bathrooms: 1
Primary bedroom
- Features: Walkin Closet
- Level: Main
- Area: 216
- Dimensions: 18 x 12
Bedroom 2
- Level: Main
- Area: 120
- Dimensions: 12 x 10
Bedroom 3
- Features: Wallto Wall Carpet
- Level: Upper
- Area: 120
- Dimensions: 12 x 10
Kitchen
- Level: Main
- Area: 112
- Width: 8
Living room
- Level: Main
- Area: 288
- Dimensions: 18 x 16
Heating
- Baseboard, Forced Air
Cooling
- Has cooling: Yes
Appliances
- Included: Built-In Range, Dishwasher, Disposal, Free-Standing Refrigerator, Washer/Dryer, Gas Water Heater
- Laundry: Laundry Room
Features
- Quartz, Walk-In Closet(s), Cook Island
- Flooring: Laminate, Tile, Wall to Wall Carpet
- Basement: Crawl Space
Interior area
- Total structure area: 1,531
- Total interior livable area: 1,531 sqft
Property
Parking
- Total spaces: 1
- Parking features: Driveway, RV Access/Parking, Detached
- Garage spaces: 1
- Has uncovered spaces: Yes
Features
- Stories: 1
- Patio & porch: Covered Deck, Porch
- Exterior features: Garden, Yard
- Has spa: Yes
- Spa features: Free Standing Hot Tub
- Fencing: Fenced
- Has view: Yes
- View description: Seasonal
Lot
- Size: 0.25 Acres
- Features: Gentle Sloping, Level, Private, Seasonal, Trees, SqFt 10000 to 14999
Details
- Additional structures: PoultryCoop, ToolShed
- Parcel number: R330787
Construction
Type & style
- Home type: SingleFamily
- Architectural style: Bungalow
- Property subtype: Residential, Single Family Residence
Materials
- Cement Siding, Wood Siding
- Roof: Composition
Condition
- Resale
- New construction: No
- Year built: 1950
Utilities & green energy
- Gas: Gas
- Sewer: Public Sewer
- Water: Public
Community & neighborhood
Location
- Region: Portland
- Subdivision: Capitol Hill
Other
Other facts
- Listing terms: Cash,Conventional,FHA,VA Loan
- Road surface type: Paved
Price history
| Date | Event | Price |
|---|---|---|
| 2/19/2025 | Sold | $595,000+5.3%$389/sqft |
Source: | ||
| 2/3/2025 | Pending sale | $565,000$369/sqft |
Source: | ||
| 1/25/2025 | Listed for sale | $565,000+88.3%$369/sqft |
Source: | ||
| 3/5/2015 | Sold | $300,000+0%$196/sqft |
Source: | ||
| 1/30/2015 | Pending sale | $299,900$196/sqft |
Source: RE/MAX EQUITY GROUP-WEST HILLS OFFICE #15623870 | ||
Public tax history
| Year | Property taxes | Tax assessment |
|---|---|---|
| 2025 | $6,381 +3.7% | $237,040 +3% |
| 2024 | $6,152 +4% | $230,140 +3% |
| 2023 | $5,915 +2.2% | $223,440 +3% |
Find assessor info on the county website
Neighborhood: Markham
Nearby schools
GreatSchools rating
- 9/10Stephenson Elementary SchoolGrades: K-5Distance: 0.9 mi
- 8/10Jackson Middle SchoolGrades: 6-8Distance: 0.3 mi
- 8/10Ida B. Wells-Barnett High SchoolGrades: 9-12Distance: 2 mi
Schools provided by the listing agent
- Elementary: Stephenson
- Middle: Jackson
- High: Ida B Wells
Source: RMLS (OR). This data may not be complete. We recommend contacting the local school district to confirm school assignments for this home.
Get a cash offer in 3 minutes
Find out how much your home could sell for in as little as 3 minutes with a no-obligation cash offer.
Estimated market value
$578,500
Get a cash offer in 3 minutes
Find out how much your home could sell for in as little as 3 minutes with a no-obligation cash offer.
Estimated market value
$578,500
