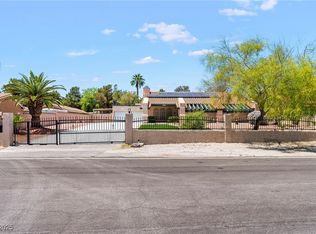BEAUTIFULLY MAINTAINED AND THOUGHTFULLY DESIGNED 5 BEDROOM 3.5 BATH HOME WITH 3 CAR GARAGE* CUSTOM WROUGHT IRON DOUBLE DOORS* BRIGHT AND OPEN LAYOUT* FRESH PAINT* NEW CLOSET DOORS* NEW VINYL PLANK FLOORING* SOARING CEILINGS* TWO FIREPLACES - ONE IN THE LIVING ROOM AND ONE IN THE PRIMARY BEDROOM* PRIMARY BEDROOM LOCATED DOWNSTAIRS*KITCHEN BOASTS GRANITE COUNTERTOPS, LARGE ISLAND* UPSTAIRS HOSTS 4 BEDROOMS + LARGE JUNIOR SUITE WITH EN-SUITE* OVERSIZED SECONDARY BEDROOMS* SEPARATE LAUNDRY ROOM WITH SINK* FULLY LANDSCAPED BACKYARD WITH LUSH TURF, MATURE TREES, COVERED PATIO* NO WASHER OR DRYER*MINUTES AWAY FROM DOWNTOWN SUMMERLIN, RED ROCK, DINING, SHOPPING AND MORE!
House for rent
$3,600/mo
10016 Diving Duck Ave, Las Vegas, NV 89117
5beds
2,946sqft
Price may not include required fees and charges.
Single family residence
Available now
No pets
-- A/C
In unit laundry
-- Parking
-- Heating
What's special
Lush turfCovered patioMature treesPrimary bedroom located downstairsOversized secondary bedroomsSoaring ceilingsFully landscaped backyard
- 7 days
- on Zillow |
- -- |
- -- |
Travel times
Looking to buy when your lease ends?
Consider a first-time homebuyer savings account designed to grow your down payment with up to a 6% match & 4.15% APY.
Facts & features
Interior
Bedrooms & bathrooms
- Bedrooms: 5
- Bathrooms: 4
- Full bathrooms: 3
- 1/2 bathrooms: 1
Appliances
- Included: Dryer, Microwave, Refrigerator, Stove, Washer
- Laundry: In Unit
Interior area
- Total interior livable area: 2,946 sqft
Property
Parking
- Details: Contact manager
Features
- Exterior features: Trash
Details
- Parcel number: 16318121027
Construction
Type & style
- Home type: SingleFamily
- Property subtype: Single Family Residence
Community & HOA
Location
- Region: Las Vegas
Financial & listing details
- Lease term: Contact For Details
Price history
| Date | Event | Price |
|---|---|---|
| 7/1/2025 | Listed for rent | $3,600+20.2%$1/sqft |
Source: Zillow Rentals | ||
| 6/7/2025 | Listing removed | $2,995$1/sqft |
Source: GLVAR #2680511 | ||
| 5/7/2025 | Listed for rent | $2,995$1/sqft |
Source: GLVAR #2680511 | ||
| 4/18/2025 | Sold | $600,000-4.8%$204/sqft |
Source: | ||
| 3/10/2025 | Pending sale | $630,000$214/sqft |
Source: | ||
![[object Object]](https://photos.zillowstatic.com/fp/c1d2a9f40ba3d5e3e4525be585633fa2-p_i.jpg)
