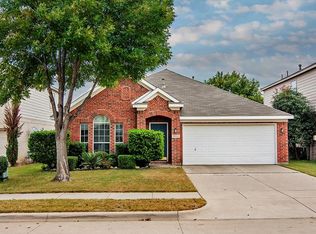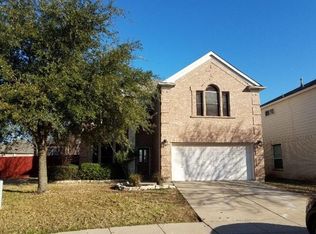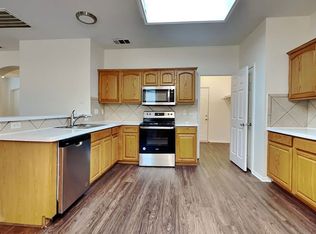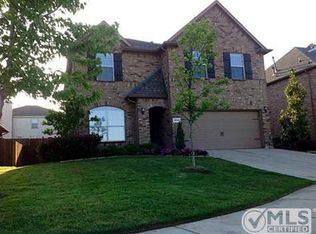Sold on 09/24/24
Price Unknown
10016 Chadbourne Rd, Fort Worth, TX 76244
4beds
2,360sqft
Single Family Residence
Built in 2003
5,227.2 Square Feet Lot
$344,000 Zestimate®
$--/sqft
$2,527 Estimated rent
Home value
$344,000
$316,000 - $375,000
$2,527/mo
Zestimate® history
Loading...
Owner options
Explore your selling options
What's special
Welcome to your new home in the sought-after Keller ISD! This beautiful 4 bedroom, 3 bathroom residence has the convenience of no carpet throughout. This home has laminate flooring in all living spaces, complemented by ceramic tile in the kitchen, bathrooms & laundry room. Enjoy the luxury of walk-in closets, nice white cabinets throughout the home. Outside a spacious yard beckons for outdoor enjoyment, while the neighborhood offers a prime location near the new HEB, a variety of restaurants, shopping destinations, and easy access to major highways.
Zillow last checked: 8 hours ago
Listing updated: June 19, 2025 at 07:14pm
Listed by:
Lori Mira 0601583 817-734-1301,
Keller Williams Realty 817-329-8850
Bought with:
Chris Mitchell
Compass RE Texas, LLC
Source: NTREIS,MLS#: 20695122
Facts & features
Interior
Bedrooms & bathrooms
- Bedrooms: 4
- Bathrooms: 4
- Full bathrooms: 3
- 1/2 bathrooms: 1
Primary bedroom
- Level: Second
- Dimensions: 18 x 18
Bedroom
- Level: Second
- Dimensions: 12 x 11
Bedroom
- Level: Second
- Dimensions: 11 x 11
Bedroom
- Level: Second
- Dimensions: 11 x 10
Primary bathroom
- Level: Second
- Dimensions: 12 x 7
Breakfast room nook
- Level: First
- Dimensions: 7 x 10
Dining room
- Level: First
- Dimensions: 12 x 9
Half bath
- Level: First
Kitchen
- Level: First
- Dimensions: 12 x 13
Laundry
- Level: Second
- Dimensions: 6 x 5
Living room
- Features: Fireplace
- Level: First
- Dimensions: 18 x 13
Living room
- Level: First
- Dimensions: 12 x 10
Heating
- Central, Fireplace(s)
Cooling
- Central Air, Ceiling Fan(s)
Appliances
- Included: Dishwasher, Disposal, Gas Range, Gas Water Heater
- Laundry: Washer Hookup, Laundry in Utility Room
Features
- Decorative/Designer Lighting Fixtures, Eat-in Kitchen, Cable TV, Walk-In Closet(s)
- Flooring: Laminate, Tile
- Has basement: No
- Number of fireplaces: 1
- Fireplace features: Wood Burning
Interior area
- Total interior livable area: 2,360 sqft
Property
Parking
- Total spaces: 2
- Parking features: Driveway, Garage Faces Front, Garage, Garage Door Opener
- Attached garage spaces: 2
- Has uncovered spaces: Yes
Features
- Levels: Two
- Stories: 2
- Pool features: None
- Fencing: Back Yard
Lot
- Size: 5,227 sqft
Details
- Parcel number: 40084779
Construction
Type & style
- Home type: SingleFamily
- Architectural style: Traditional,Detached
- Property subtype: Single Family Residence
Materials
- Brick
- Foundation: Slab
- Roof: Composition
Condition
- Year built: 2003
Utilities & green energy
- Utilities for property: Cable Available
Community & neighborhood
Location
- Region: Fort Worth
- Subdivision: Sunset Hills Add
HOA & financial
HOA
- Has HOA: Yes
- HOA fee: $360 annually
- Services included: Association Management
- Association name: First Service Residential
- Association phone: 817-871-9700
Other
Other facts
- Listing terms: Cash,Conventional,FHA,VA Loan
Price history
| Date | Event | Price |
|---|---|---|
| 9/24/2024 | Sold | -- |
Source: NTREIS #20695122 Report a problem | ||
| 9/3/2024 | Pending sale | $349,000$148/sqft |
Source: NTREIS #20695122 Report a problem | ||
| 8/26/2024 | Contingent | $349,000$148/sqft |
Source: NTREIS #20695122 Report a problem | ||
| 8/10/2024 | Listed for sale | $349,000$148/sqft |
Source: NTREIS #20695122 Report a problem | ||
| 7/15/2024 | Listing removed | -- |
Source: Zillow Rentals Report a problem | ||
Public tax history
| Year | Property taxes | Tax assessment |
|---|---|---|
| 2024 | $6,608 -4.8% | $295,000 -3.9% |
| 2023 | $6,942 +8.2% | $307,000 +22.7% |
| 2022 | $6,415 -3.6% | $250,212 |
Find assessor info on the county website
Neighborhood: Sunset Hills
Nearby schools
GreatSchools rating
- 7/10Timberview Middle SchoolGrades: 5-8Distance: 0.5 mi
- 6/10Timber Creek High SchoolGrades: 9-12Distance: 2 mi
- 10/10Bette Perot Elementary SchoolGrades: K-4Distance: 0.9 mi
Schools provided by the listing agent
- Elementary: Perot
- Middle: Timberview
- High: Timber Creek
- District: Keller ISD
Source: NTREIS. This data may not be complete. We recommend contacting the local school district to confirm school assignments for this home.
Get a cash offer in 3 minutes
Find out how much your home could sell for in as little as 3 minutes with a no-obligation cash offer.
Estimated market value
$344,000
Get a cash offer in 3 minutes
Find out how much your home could sell for in as little as 3 minutes with a no-obligation cash offer.
Estimated market value
$344,000



