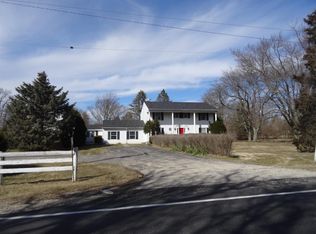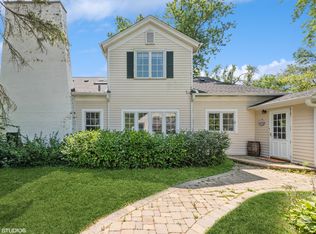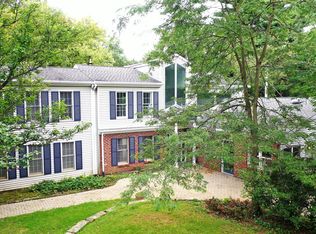Closed
$400,000
10016 Bull Valley Rd, Bull Valley, IL 60098
4beds
1,892sqft
Single Family Residence
Built in 1973
2.31 Acres Lot
$458,400 Zestimate®
$211/sqft
$3,277 Estimated rent
Home value
$458,400
$435,000 - $481,000
$3,277/mo
Zestimate® history
Loading...
Owner options
Explore your selling options
What's special
JUST in time for the Bull Valley daffodils - this home features an Expansive yard & historic Bull Valley Road charm. GENEROUS Room sizes, including a First Floor BEDROOM or DEN - you decide. Looks can be soooo deceiving - this home feels more like a 2 story than a Tri-Level with a DEEP POUR & FULL Basement for future expansion! Family Room features a WOODBURN Fireplace, NEW Sliding Glass Door access to the Patio & wetbar area. UPDATED Kitchen with newer cabinets, QUARTZ countertops, backsplash and table nook. WALK-IN PANTRY is amazing, but could also be turned into main floor laundry. FORMAL dining room easily accommodates large gatherings AND large furniture. Primary Suite features 2 closets & en suite bathroom. 2nd Bath has been remodeled with a Corian surround & suites the 2 other upstairs bedrooms. EXTRA DEEP 2 car garage is 23 x 23 with room for storage shelves. UPDATES include: Exterior Paint 2020, NEW ROOF, If you are in the mood for Peace & Privacy - make this your first stop to calling this house - "Home"
Zillow last checked: 8 hours ago
Listing updated: May 04, 2023 at 01:02am
Listing courtesy of:
Kim Keefe 815-790-4852,
Compass
Bought with:
Ashley Arzer
Redfin Corporation
Source: MRED as distributed by MLS GRID,MLS#: 11723460
Facts & features
Interior
Bedrooms & bathrooms
- Bedrooms: 4
- Bathrooms: 3
- Full bathrooms: 2
- 1/2 bathrooms: 1
Primary bedroom
- Features: Flooring (Carpet), Bathroom (Full)
- Level: Second
- Area: 196 Square Feet
- Dimensions: 14X14
Bedroom 2
- Features: Flooring (Carpet)
- Level: Second
- Area: 143 Square Feet
- Dimensions: 13X11
Bedroom 3
- Features: Flooring (Carpet)
- Level: Second
- Area: 110 Square Feet
- Dimensions: 11X10
Bedroom 4
- Features: Flooring (Hardwood)
- Level: Main
- Area: 110 Square Feet
- Dimensions: 11X10
Dining room
- Features: Flooring (Hardwood)
- Level: Main
- Area: 140 Square Feet
- Dimensions: 14X10
Family room
- Features: Flooring (Carpet)
- Level: Main
- Area: 255 Square Feet
- Dimensions: 17X15
Foyer
- Features: Flooring (Hardwood)
- Level: Main
- Area: 100 Square Feet
- Dimensions: 10X10
Kitchen
- Features: Kitchen (Pantry-Walk-in, Country Kitchen, SolidSurfaceCounter, Updated Kitchen), Flooring (Hardwood)
- Level: Main
- Area: 154 Square Feet
- Dimensions: 14X11
Living room
- Features: Flooring (Hardwood)
- Level: Main
- Area: 280 Square Feet
- Dimensions: 20X14
Heating
- Natural Gas, Forced Air
Cooling
- Central Air
Appliances
- Included: Range, Microwave, Dishwasher, Refrigerator, Washer, Dryer, Humidifier
- Laundry: Gas Dryer Hookup, In Unit, Laundry Chute, Sink
Features
- Wet Bar, 1st Floor Bedroom, Walk-In Closet(s)
- Flooring: Hardwood
- Basement: Unfinished,Full
- Attic: Unfinished
- Number of fireplaces: 1
- Fireplace features: Wood Burning, Gas Starter, Family Room
Interior area
- Total structure area: 0
- Total interior livable area: 1,892 sqft
Property
Parking
- Total spaces: 2.5
- Parking features: Asphalt, Garage Door Opener, On Site, Garage Owned, Attached, Garage
- Attached garage spaces: 2.5
- Has uncovered spaces: Yes
Accessibility
- Accessibility features: No Disability Access
Features
- Stories: 1
- Patio & porch: Porch, Patio
- Fencing: Invisible
Lot
- Size: 2.31 Acres
- Dimensions: 289 X 329 X 289 X 327
- Features: Landscaped, Wooded, Mature Trees, Level
Details
- Additional structures: Shed(s)
- Parcel number: 1302151002
- Special conditions: None
- Other equipment: Ceiling Fan(s), Sump Pump
Construction
Type & style
- Home type: SingleFamily
- Architectural style: Traditional
- Property subtype: Single Family Residence
Materials
- Brick, Cedar
- Foundation: Concrete Perimeter
- Roof: Asphalt
Condition
- New construction: No
- Year built: 1973
- Major remodel year: 2017
Utilities & green energy
- Electric: Circuit Breakers, 200+ Amp Service
- Sewer: Septic Tank
- Water: Well
Community & neighborhood
Security
- Security features: Carbon Monoxide Detector(s)
Community
- Community features: Horse-Riding Trails, Street Paved
Location
- Region: Bull Valley
HOA & financial
HOA
- Services included: None
Other
Other facts
- Listing terms: Conventional
- Ownership: Fee Simple
Price history
| Date | Event | Price |
|---|---|---|
| 5/2/2023 | Sold | $400,000+0%$211/sqft |
Source: | ||
| 4/28/2023 | Pending sale | $399,900$211/sqft |
Source: | ||
| 3/6/2023 | Contingent | $399,900$211/sqft |
Source: | ||
| 2/28/2023 | Listed for sale | $399,900+63.2%$211/sqft |
Source: | ||
| 3/31/2017 | Sold | $245,000-5.4%$129/sqft |
Source: | ||
Public tax history
| Year | Property taxes | Tax assessment |
|---|---|---|
| 2024 | $9,205 +3.6% | $119,647 +10.6% |
| 2023 | $8,888 +5.5% | $108,200 +12.7% |
| 2022 | $8,424 +4.1% | $96,024 +7% |
Find assessor info on the county website
Neighborhood: 60098
Nearby schools
GreatSchools rating
- NAClay AcademyGrades: PK-12Distance: 2.7 mi
- 10/10Woodstock North High SchoolGrades: 8-12Distance: 2.7 mi
- NAVerda Dierzen Early Learning CenterGrades: PK-K,2Distance: 2.9 mi
Schools provided by the listing agent
- Elementary: Olson Elementary School
- Middle: Northwood Middle School
- High: Woodstock North High School
- District: 200
Source: MRED as distributed by MLS GRID. This data may not be complete. We recommend contacting the local school district to confirm school assignments for this home.
Get a cash offer in 3 minutes
Find out how much your home could sell for in as little as 3 minutes with a no-obligation cash offer.
Estimated market value$458,400
Get a cash offer in 3 minutes
Find out how much your home could sell for in as little as 3 minutes with a no-obligation cash offer.
Estimated market value
$458,400


