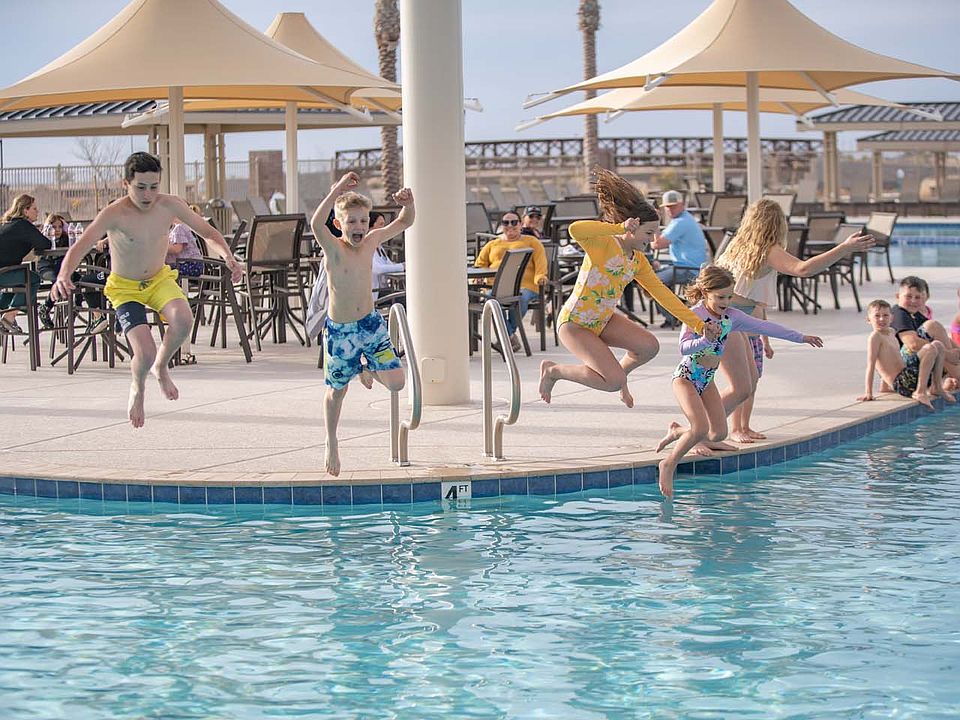Ready for move in! Seller is offering up to 6% incentive. The Seal Rock is an amazing home featuring 10' ceilings, 8' doors, gourmet kitchen and 16' Atrium glass door to patio. Also included: 2'' faux wood blinds, ceiling fans, paver driveways and much more. Fulton homes are 'Zero Energy Ready' and include tankless water heaters, spray foam insulation, electric vehicle ready and pre plumbing for solar installation. Residents of this incredible community will enjoy an aquatic center with a community pool, basketball courts, pickle ball, sand volleyball, bocce ball, lush greenbelts and children's playgrounds. Buyer can still upgrade appliances, ceiling fans and window coverings. Convenient location.19 miles to Sky Harbor Airport, 14 miles to Downtown Phoenix. Less than 5 miles to Loop 101 and Interstate 10. 4 miles to State Farm Stadium.
New construction
$658,816
10015 W Verde Ln, Avondale, AZ 85392
5beds
3baths
2,654sqft
Single Family Residence
Built in 2024
7,690 Square Feet Lot
$-- Zestimate®
$248/sqft
$164/mo HOA
What's special
Basketball courtsSand volleyballLush greenbeltsGourmet kitchenPaver drivewaysCeiling fans
- 417 days |
- 150 |
- 7 |
Zillow last checked: 7 hours ago
Listing updated: September 22, 2025 at 02:22pm
Listed by:
Gina Espinoza 480-416-4929,
Fulton Home Sales Corporation
Source: ARMLS,MLS#: 6748882

Travel times
Schedule tour
Facts & features
Interior
Bedrooms & bathrooms
- Bedrooms: 5
- Bathrooms: 3
Heating
- Natural Gas
Cooling
- Central Air, Ceiling Fan(s), ENERGY STAR Qualified Equipment, Programmable Thmstat
Features
- High Speed Internet, Granite Counters, Kitchen Island, Full Bth Master Bdrm
- Flooring: Carpet, Tile
- Windows: Low Emissivity Windows, Double Pane Windows, Vinyl Frame
- Has basement: No
Interior area
- Total structure area: 2,654
- Total interior livable area: 2,654 sqft
Property
Parking
- Total spaces: 5
- Parking features: Tandem Garage
- Garage spaces: 3
- Uncovered spaces: 2
Features
- Stories: 1
- Patio & porch: Patio
- Pool features: None
- Spa features: None
- Fencing: Block
Lot
- Size: 7,690 Square Feet
- Features: Dirt Front, Dirt Back
Details
- Parcel number: 10227906
Construction
Type & style
- Home type: SingleFamily
- Architectural style: Other
- Property subtype: Single Family Residence
Materials
- Spray Foam Insulation, Stucco, Wood Frame
- Roof: Tile
Condition
- Under Construction
- New construction: Yes
- Year built: 2024
Details
- Builder name: Fulton Homes
- Warranty included: Yes
Utilities & green energy
- Sewer: Public Sewer
- Water: City Water
Community & HOA
Community
- Features: Pickleball, Playground, Biking/Walking Path
- Subdivision: North Shore at Acclaim
HOA
- Has HOA: Yes
- Services included: Maintenance Grounds
- HOA fee: $164 monthly
- HOA name: AAM
- HOA phone: 800-354-0257
Location
- Region: Avondale
Financial & listing details
- Price per square foot: $248/sqft
- Tax assessed value: $35,300
- Annual tax amount: $264
- Date on market: 8/24/2024
- Cumulative days on market: 415 days
- Listing terms: Cash,Conventional,VA Loan
- Ownership: Fee Simple
About the community
Fulton Homes welcomes you to Acclaim, our brand new West Valley masterplanned community. Acclaim features three series of homes designed to fit different budgets and lifestyles. The beautiful Acclaim community features multiple open spaces with a huge central park, large pool and aquatics center. With lush landscaping, walking trails, multiple playgrounds and ramadas, plus onsite recreation including bocce, cornhole, basketball and pickleball courts, it's easy to see why Fulton Homes was recently a finalist for Best Homebuilder in the West Valley.
The North Shore series of floorplans features home sizes ranging from 2130 to over 3500 square feet. These one and two story homes host a variety of room options and are designed to fit a variety of size and lifestyle needs. Fully decorated models will include the Seal Rock, Eureka, and the Ocean Shores. Contact or stop by our sales office today to see why Acclaim is one of our fastest selling communities.
All homes at Acclaim are Energy Star certified and Indoor Air PLUS certified. So, you'll not only enjoy state-of-the-art energy efficiency, but rest assured knowing you have one of the healthiest homes in the Valley. Acclaim is the first master planned community in the Phoenix area to build all of its homes, Zero Energy Ready, Energy Star, Indoor airPLUS, and WaterSense certified.
Source: Fulton Homes
