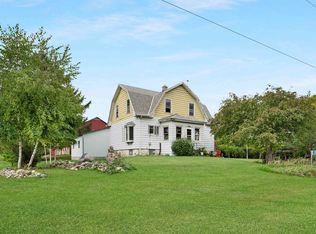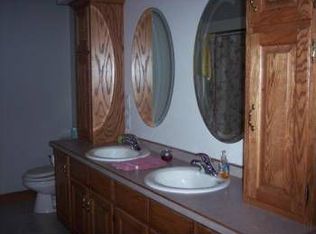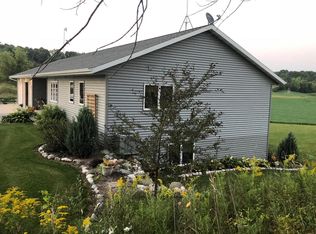Unbelievable property with 74 acres, a lake, a pond, two homes, full-size tennis court, 6 total bedrooms, 5 full bathrooms, two half baths, two incredible kitchens, a one-of-a-kind timber frame home, geothermal heating and solar energy. This private oasis is a MUST SEE! The 2007 ''Lodge'' is a 4,120 sq ft timber frame home with 2 bedrooms, 2.5 bathrooms, reclaimed barnwood floors, commercial kitchen w/ granite counters, 3rd floor loft with private deck overlooking the lake and a massive family room. The original 1978 home is 4,911 sq ft and features 4 bedrooms, 3.5 bathrooms, brand new kitchen w/ quartz counters, home office, 4 seasons room, 2 fireplaces, huge family room and incredible entertaining deck overlooking the lake. Great potential for a vacation home/rental or as a primary home!
This property is off market, which means it's not currently listed for sale or rent on Zillow. This may be different from what's available on other websites or public sources.



