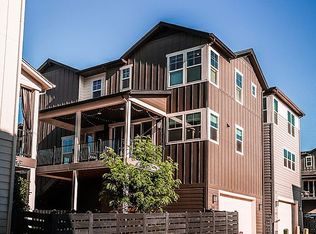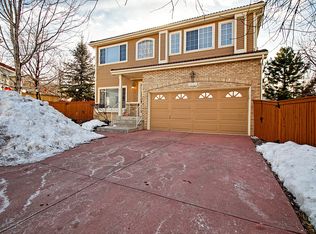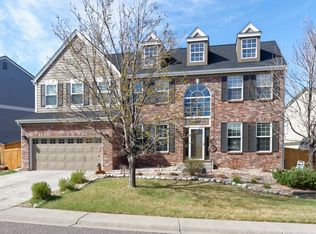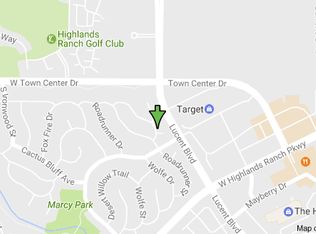Lots of upgrades: heated tile floors including kitchen and in both upstairs bathrooms, laundry chute, upgraded lighting fixtures, granite countertops, attic fan, hot tub, stamped concrete, gazebo, water feature/pond (goldfish), tiled master shower, partially finished basement, and plumbed for bathroom in basement. Front of home faces South which is helpful during the winter. Empty nesters ready to move out. Walking distance to ThunderRidge HS, Westridge Recreation Center, King Soopers, and restaurants like Chipotle, LePeep, and Little Hollies. Full price offer includes furniture, hot tub, gazebo, blackstone, propane grill, tvs, couches, tables, beds, appliances, desks, dressers, lawn mower, lamps, and many other items as we will be downsizing. Move in ready. Open to negotiating how soon we move out/you move in. If you bring your own realtor, we will ask for a full price offer. If you don't have a realtor, you can take $25,000 off the full price. I have a title company ready to help us with closing once we both agree on price and sign a contract. Contact me for a showing and questions. Thank you!
This property is off market, which means it's not currently listed for sale or rent on Zillow. This may be different from what's available on other websites or public sources.



