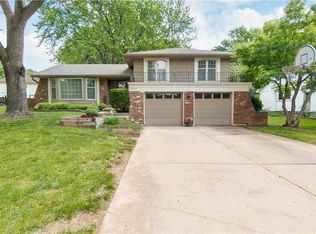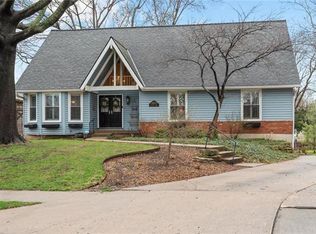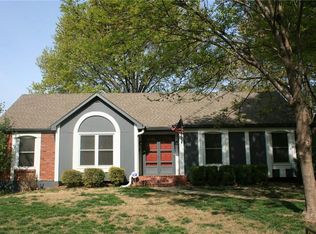Sold
Price Unknown
10015 Rosehill Rd, Lenexa, KS 66215
3beds
2,402sqft
Single Family Residence
Built in 1970
10,517 Square Feet Lot
$408,500 Zestimate®
$--/sqft
$2,482 Estimated rent
Home value
$408,500
$380,000 - $437,000
$2,482/mo
Zestimate® history
Loading...
Owner options
Explore your selling options
What's special
Longing for one level living? Here is your chance! Lovely ranch home on beautifully landscaped yard! Enter into this light and sunny home and you see a large living room or dining room with French doors to your right. Continue in to find a spacious family room with a painted brick fireplace flanked by cozy builtins. It's a great view out to the backyard through 2 windows and a new Pella slider which were added. The kitchen has ample cabinet space and features new and newer stainless steel appliances plus a pantry and laundry closet. The main floor primary has a walk in closet as well as an updated primary bathroom. Two more bedrooms have large closets. The main floor has hardwood floors except for the ceramic tiled entry, kitchen and baths. The finished basement has a finished rec room area as well as a room that would be great as an office or craft area. The unfinished area is huge and offers plenty of storage. The seller has installed lots of landscaping with perennials, bushes, stone edging, etc. It's a lovely sanctuary to relax in. Excellent location close to shopping, schools and highway access.
Zillow last checked: 8 hours ago
Listing updated: October 09, 2025 at 10:43am
Listing Provided by:
Molly Ladd 913-579-6755,
Real Broker, LLC
Bought with:
Teresa Brenner, 2013007220
Real Broker, LLC
Source: Heartland MLS as distributed by MLS GRID,MLS#: 2572181
Facts & features
Interior
Bedrooms & bathrooms
- Bedrooms: 3
- Bathrooms: 3
- Full bathrooms: 3
Bedroom 1
- Features: Ceiling Fan(s), Walk-In Closet(s)
- Level: Main
- Dimensions: 13 x 11
Bedroom 2
- Features: Ceiling Fan(s)
- Level: Main
- Dimensions: 12 x 12
Bedroom 3
- Features: Ceiling Fan(s)
- Level: Main
- Dimensions: 12 x 11
Bathroom 1
- Features: Ceramic Tiles, Shower Only
- Level: Main
Bathroom 2
- Features: Ceramic Tiles, Shower Over Tub
- Level: Main
Bathroom 3
- Features: Shower Only, Vinyl
- Level: Basement
Family room
- Features: Built-in Features, Fireplace
- Level: Main
- Dimensions: 20 x 15
Kitchen
- Features: Ceramic Tiles, Pantry, Quartz Counter
- Level: Main
- Dimensions: 20 x 9
Living room
- Level: Main
- Dimensions: 16 x 13.5
Heating
- Natural Gas
Cooling
- Electric
Appliances
- Laundry: Laundry Closet, Main Level
Features
- Ceiling Fan(s), Pantry, Stained Cabinets, Walk-In Closet(s)
- Flooring: Concrete, Wood
- Doors: Storm Door(s)
- Basement: Concrete,Finished,Interior Entry,Sump Pump
- Number of fireplaces: 1
- Fireplace features: Family Room
Interior area
- Total structure area: 2,402
- Total interior livable area: 2,402 sqft
- Finished area above ground: 1,602
- Finished area below ground: 800
Property
Parking
- Total spaces: 2
- Parking features: Attached, Garage Door Opener, Garage Faces Front
- Attached garage spaces: 2
Lot
- Size: 10,517 sqft
- Features: City Lot
Details
- Parcel number: IP090000000005
Construction
Type & style
- Home type: SingleFamily
- Architectural style: Traditional
- Property subtype: Single Family Residence
Materials
- Brick/Mortar, Vinyl Siding
- Roof: Composition
Condition
- Year built: 1970
Utilities & green energy
- Sewer: Public Sewer
- Water: Public
Community & neighborhood
Location
- Region: Lenexa
- Subdivision: Century Estates
Other
Other facts
- Listing terms: Cash,Conventional,FHA,VA Loan
- Ownership: Private
Price history
| Date | Event | Price |
|---|---|---|
| 10/9/2025 | Sold | -- |
Source: | ||
| 9/11/2025 | Pending sale | $390,000$162/sqft |
Source: | ||
| 9/10/2025 | Listed for sale | $390,000$162/sqft |
Source: | ||
| 8/1/2014 | Sold | -- |
Source: | ||
| 10/4/2013 | Listing removed | $1,399$1/sqft |
Source: Zillow Rental Network Report a problem | ||
Public tax history
| Year | Property taxes | Tax assessment |
|---|---|---|
| 2024 | $4,419 +5.5% | $40,009 +7.5% |
| 2023 | $4,191 +8.4% | $37,214 +8.5% |
| 2022 | $3,866 | $34,293 +14.2% |
Find assessor info on the county website
Neighborhood: 66215
Nearby schools
GreatSchools rating
- 5/10Rosehill Elementary SchoolGrades: PK-6Distance: 0.3 mi
- 7/10Indian Woods Middle SchoolGrades: 7-8Distance: 4.2 mi
- 7/10Shawnee Mission South High SchoolGrades: 9-12Distance: 4.3 mi
Schools provided by the listing agent
- Elementary: Rosehill
- Middle: Indian Woods
- High: SM South
Source: Heartland MLS as distributed by MLS GRID. This data may not be complete. We recommend contacting the local school district to confirm school assignments for this home.
Get a cash offer in 3 minutes
Find out how much your home could sell for in as little as 3 minutes with a no-obligation cash offer.
Estimated market value
$408,500
Get a cash offer in 3 minutes
Find out how much your home could sell for in as little as 3 minutes with a no-obligation cash offer.
Estimated market value
$408,500


