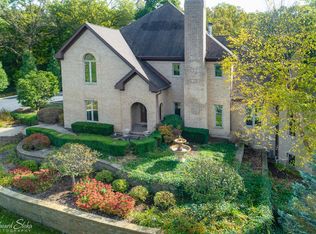Mint Condition ranch on a private 1.2 acre site with mature trees, wonderful Fall colors, and sweeping emerald lawns. Some of the great recent updates include new windows that provide super views and abundant natural light, "real" hardwood floors in the living room, dining room, hallway, and all three bedrooms, a relaxing fireplace, a new master bath with walk-in shower, a renovated hall bath, and newer stainless steel appliances in the eat-in kitchen. Other enjoyable features include a screened porch where it is easy to imagine a glistening swimming pool or organic garden in the large back yard, or just honing your barbecue skills with friends and family and the deck. There is an oversized 2.5 car heated garage and the full basement has exterior access and is already partially studded and ready to be finished. This property was annexed into the corporate limits of Barrington Hills many years ago and mail is delivered using a Barrington or Algonquin address. It is about a 5-minute drive East to the Fox River Grove train station, a 5-minute drive West to the newly renovated restaurant district in downtown Algonquin featuring quaint cobblestone streets and sidewalks and a vast array of cuisines ranging from ice cream and burgers to excellent ethnic specialties to prime steaks and fresh fish flown in daily. If you prefer water sports, 5 minutes away has you renting a boat or launching your own for a day of fun and sun on the Great Fox River or just wander the quiet winding streets with their marvelous equestrian estates or nearby trails. If you are looking for an affordable lifestyle away for the cookie cutter subdivisions, it does not get any better than this. Call today because this home will not last on the market long.
This property is off market, which means it's not currently listed for sale or rent on Zillow. This may be different from what's available on other websites or public sources.

