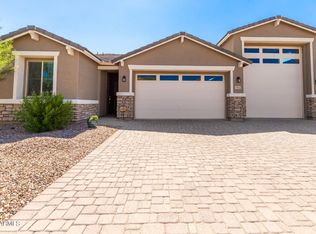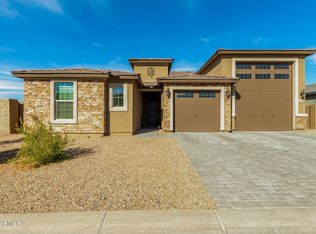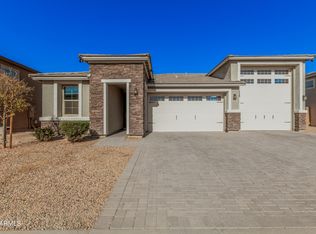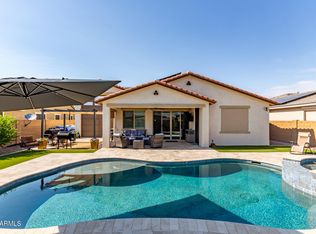Sold for $504,500 on 10/31/23
$504,500
10015 E Harvest Rd, Florence, AZ 85132
3beds
3baths
2,407sqft
Single Family Residence
Built in 2020
8,443 Square Feet Lot
$497,900 Zestimate®
$210/sqft
$2,329 Estimated rent
Home value
$497,900
$473,000 - $528,000
$2,329/mo
Zestimate® history
Loading...
Owner options
Explore your selling options
What's special
This stunning 3 bedroom, 2.5 bathroom home offers a perfect blend of modern elegance and smart living and has been meticulously upgraded! Set for entertaining, the kitchen is open to the dining area and living room, and features quartz countertops, built-in double ovens, large walk-in pantry, and island. The extra flex room provides plenty of space for everyone. In the master bathroom, discover double sinks and a roomy walk-in shower with a relaxing rain shower head. The upgrades don't stop there! The smart home technology includes security cameras, video doorbell, smart light switches, and a security system. Finally, stay relaxed and healthy with your own sauna, and enjoy the convenience of a Tesla charger in the oversized garage suitable for an RV or multiple cars. Don't miss out!
Zillow last checked: 8 hours ago
Listing updated: May 09, 2025 at 07:01pm
Listed by:
Breana Snitker 480-776-9772,
Home Centric Real Estate, LLC,
Rachel N Eberspacher 480-206-5873,
Home Centric Real Estate, LLC
Bought with:
Marcelino Lopez, SA681115000
West USA Realty
Source: ARMLS,MLS#: 6600371

Facts & features
Interior
Bedrooms & bathrooms
- Bedrooms: 3
- Bathrooms: 3
Heating
- Electric
Cooling
- Central Air, Ceiling Fan(s), Programmable Thmstat
Appliances
- Included: Electric Cooktop, Water Purifier
Features
- High Speed Internet, Smart Home, Double Vanity, Eat-in Kitchen, Breakfast Bar, 9+ Flat Ceilings, Kitchen Island, Bidet, Full Bth Master Bdrm
- Flooring: Carpet, Tile
- Windows: Double Pane Windows
- Has basement: No
Interior area
- Total structure area: 2,407
- Total interior livable area: 2,407 sqft
Property
Parking
- Total spaces: 4
- Parking features: Tandem Garage, RV Access/Parking, RV Gate, Garage Door Opener, Extended Length Garage, Direct Access, Over Height Garage, RV Garage, Electric Vehicle Charging Station(s)
- Garage spaces: 4
Features
- Stories: 1
- Patio & porch: Covered
- Pool features: None
- Spa features: None
- Fencing: Block
Lot
- Size: 8,443 sqft
- Features: Corner Lot, Desert Front, Gravel/Stone Back, Synthetic Grass Back, Auto Timer H2O Front
Details
- Parcel number: 20013654
Construction
Type & style
- Home type: SingleFamily
- Property subtype: Single Family Residence
Materials
- Stucco, Wood Frame, Painted, Stone
- Roof: Tile
Condition
- Year built: 2020
Details
- Builder name: Richmond American
Utilities & green energy
- Sewer: Public Sewer
- Water: Pvt Water Company
Community & neighborhood
Security
- Security features: Security System Owned
Community
- Community features: Playground, Biking/Walking Path
Location
- Region: Florence
- Subdivision: CRESTFIELD MANOR AT ARIZONA FARMS VILLAGE PAR 7
HOA & financial
HOA
- Has HOA: Yes
- HOA fee: $75 monthly
- Services included: Maintenance Grounds
- Association name: Crestfield Manor
- Association phone: 602-957-9191
Other
Other facts
- Listing terms: Cash,Conventional,FHA,VA Loan
- Ownership: Fee Simple
Price history
| Date | Event | Price |
|---|---|---|
| 10/31/2023 | Sold | $504,500+1.1%$210/sqft |
Source: | ||
| 9/12/2023 | Contingent | $499,000$207/sqft |
Source: | ||
| 9/12/2023 | Listed for sale | $499,000+21.4%$207/sqft |
Source: | ||
| 11/24/2021 | Sold | $411,187$171/sqft |
Source: Public Record Report a problem | ||
Public tax history
| Year | Property taxes | Tax assessment |
|---|---|---|
| 2026 | $2,359 +1.1% | $41,277 +4.6% |
| 2025 | $2,334 +0.3% | $39,475 -25.3% |
| 2024 | $2,327 +1083.1% | $52,820 +35.7% |
Find assessor info on the county website
Neighborhood: Crestfield Manor
Nearby schools
GreatSchools rating
- 5/10Anthem Elementary SchoolGrades: PK-9Distance: 3 mi
- 3/10Florence High SchoolGrades: 7-12Distance: 6.7 mi
Schools provided by the listing agent
- Middle: Anthem Elementary School - Florence
- High: Florence High School
- District: Florence Unified School District
Source: ARMLS. This data may not be complete. We recommend contacting the local school district to confirm school assignments for this home.
Get a cash offer in 3 minutes
Find out how much your home could sell for in as little as 3 minutes with a no-obligation cash offer.
Estimated market value
$497,900
Get a cash offer in 3 minutes
Find out how much your home could sell for in as little as 3 minutes with a no-obligation cash offer.
Estimated market value
$497,900



