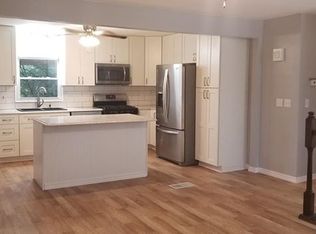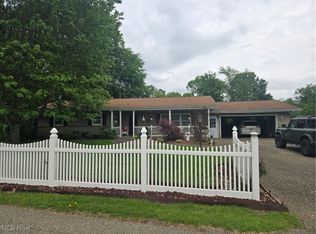This 3 to 4 Bedroom 2 Bath home features Eat-in kitchen, Living and Family Room, and a large partially finished bonus room. The home sits on 0.62 acres and is priced to sell. Preapproval or proof of funds with all offers submitted. Earnest money is 1% or $1000 whichever is greater. Please allow time for response from seller.
This property is off market, which means it's not currently listed for sale or rent on Zillow. This may be different from what's available on other websites or public sources.

