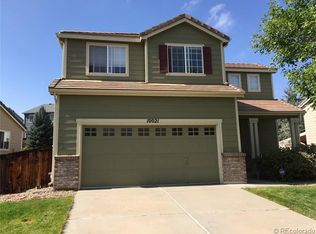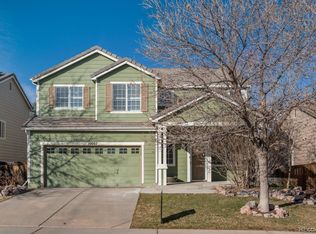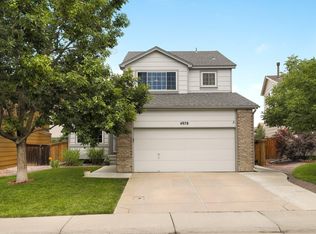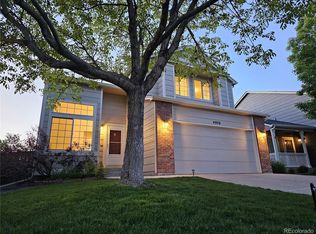Sold for $635,000 on 03/21/25
$635,000
10015 Apollo Bay Way, Highlands Ranch, CO 80130
3beds
1,615sqft
Single Family Residence
Built in 1998
5,401 Square Feet Lot
$633,300 Zestimate®
$393/sqft
$2,742 Estimated rent
Home value
$633,300
$602,000 - $665,000
$2,742/mo
Zestimate® history
Loading...
Owner options
Explore your selling options
What's special
OPEN HOUSE CANCELLED PROPERTY IS UNDER CONTRACT
Extensively Renovated Two-Story Home in Highlands Ranch | Low Maintenance Xeriscaped Landscaping w/ Waterwise Planters + Drip Irrigation + Sprinkler System + New Sod | Open Floor Plan w/ High Ceilings | Wood-Look Tile Flooring Throughout Main Level | All New Interior Paint on Both Levels | Large Windows w/ New 2 Inch Blinds | New Renovated Chef's Kitchen w/ New Quartz Countertops & Island | Painted Cabinetry w/ Modern Pulls | Upgraded Stainless Steel Appliances | Large Sliding Glass Doors Leading to Outdoor Dining/Entertaining Area | Upstairs Primary Suite w/ Adjacent Laundry Area | Renovated Luxury Ensuite w/ Dual Vanities + Large Closet | Large Second Floor Guest Bedroom | Semi-Private Backyard w/ No Rear-Facing Neighbors | Custom Framed-In Patio w/ Ceiling Fan + Electrical + Lights | New Back Walkway & Painted Fence | 2-Car Garage w/ 240V EV Charger | New Concrete Driveway with Extra HOA-Approved 3rd Parking Space Added by Current Owners (Rare for the neighborhood) | Hardwired Ring Doorbell & Rear Floodlight | Furnace + AC + Humidifier + Water Softener Upgraded in 2016 | Water Heater Upgraded in 2022
1 Block from Big Dry Creek Park w/ Brand New Playground - Home of Many Summer Events + Highlands Ranch 4th of July Celebration | Close Proximity to Southridge Recreation Center + Multiple Shopping Centers & Grocery Stores
Zillow last checked: 8 hours ago
Listing updated: March 21, 2025 at 04:05pm
Listed by:
Andrew Goldberg 847-363-9232 Andrew.Goldberg@Compass.com,
Compass - Denver
Bought with:
Eryn Henderson, 100090570
Guide Real Estate
Source: REcolorado,MLS#: 8296676
Facts & features
Interior
Bedrooms & bathrooms
- Bedrooms: 3
- Bathrooms: 3
- Full bathrooms: 2
- 1/2 bathrooms: 1
- Main level bathrooms: 1
Primary bedroom
- Level: Upper
Bedroom
- Level: Upper
Bedroom
- Level: Upper
Primary bathroom
- Level: Upper
Bathroom
- Level: Upper
Bathroom
- Level: Main
Dining room
- Level: Main
Family room
- Level: Main
Kitchen
- Level: Main
Laundry
- Level: Upper
Living room
- Level: Main
Heating
- Forced Air, Natural Gas
Cooling
- Central Air
Appliances
- Included: Dishwasher, Dryer, Microwave, Oven, Refrigerator, Washer, Water Softener
- Laundry: In Unit
Features
- Ceiling Fan(s), Kitchen Island, Pantry, Primary Suite, Quartz Counters, Vaulted Ceiling(s), Walk-In Closet(s)
- Flooring: Carpet, Laminate, Tile
- Windows: Double Pane Windows
- Has basement: No
- Number of fireplaces: 2
- Fireplace features: Family Room, Gas, Gas Log, Living Room
Interior area
- Total structure area: 1,615
- Total interior livable area: 1,615 sqft
- Finished area above ground: 1,615
Property
Parking
- Total spaces: 2
- Parking features: Insulated Garage, Storage
- Attached garage spaces: 2
Features
- Levels: Two
- Stories: 2
- Patio & porch: Covered, Deck, Front Porch
- Exterior features: Garden, Private Yard
- Fencing: Full
Lot
- Size: 5,401 sqft
- Features: Sprinklers In Front, Sprinklers In Rear
Details
- Parcel number: R0392445
- Zoning: PDU
- Special conditions: Standard
Construction
Type & style
- Home type: SingleFamily
- Property subtype: Single Family Residence
Materials
- Frame, Stucco, Wood Siding
- Roof: Concrete
Condition
- Updated/Remodeled
- Year built: 1998
Utilities & green energy
- Electric: 220 Volts, 220 Volts in Garage
- Sewer: Public Sewer
- Water: Public
Community & neighborhood
Security
- Security features: Smoke Detector(s), Video Doorbell
Location
- Region: Highlands Ranch
- Subdivision: Highlands Ranch
HOA & financial
HOA
- Has HOA: Yes
- HOA fee: $171 quarterly
- Amenities included: Fitness Center, Pool, Tennis Court(s), Trail(s)
- Association name: Highlands Ranch Community Association
- Association phone: 303-791-8958
Other
Other facts
- Listing terms: Cash,Conventional,FHA,VA Loan
- Ownership: Individual
- Road surface type: Paved
Price history
| Date | Event | Price |
|---|---|---|
| 3/21/2025 | Sold | $635,000+2.6%$393/sqft |
Source: | ||
| 2/27/2025 | Pending sale | $619,000$383/sqft |
Source: | ||
| 2/27/2025 | Listed for sale | $619,000+52.8%$383/sqft |
Source: | ||
| 12/13/2018 | Sold | $405,000+1.3%$251/sqft |
Source: Public Record Report a problem | ||
| 11/4/2018 | Pending sale | $400,000$248/sqft |
Source: The Denver 100 LLC #3054997 Report a problem | ||
Public tax history
| Year | Property taxes | Tax assessment |
|---|---|---|
| 2025 | $3,556 +0.2% | $36,390 -12.1% |
| 2024 | $3,550 +30.4% | $41,420 -1% |
| 2023 | $2,723 -3.9% | $41,820 +40.3% |
Find assessor info on the county website
Neighborhood: 80130
Nearby schools
GreatSchools rating
- 7/10Arrowwood Elementary SchoolGrades: PK-6Distance: 0.6 mi
- 5/10Cresthill Middle SchoolGrades: 7-8Distance: 1 mi
- 9/10Highlands Ranch High SchoolGrades: 9-12Distance: 0.7 mi
Schools provided by the listing agent
- Elementary: Arrowwood
- Middle: Cresthill
- High: Highlands Ranch
- District: Douglas RE-1
Source: REcolorado. This data may not be complete. We recommend contacting the local school district to confirm school assignments for this home.
Get a cash offer in 3 minutes
Find out how much your home could sell for in as little as 3 minutes with a no-obligation cash offer.
Estimated market value
$633,300
Get a cash offer in 3 minutes
Find out how much your home could sell for in as little as 3 minutes with a no-obligation cash offer.
Estimated market value
$633,300



