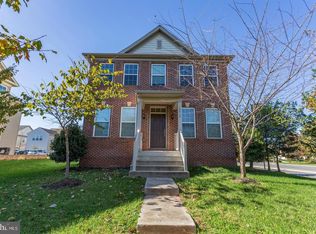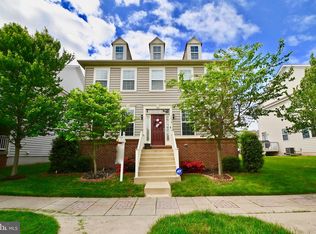Great home! Great location! Hardwood Flooring throughout main and upper levels. Upper level Laundry. Spacious Bedrooms. Gourmet Kitchen with huge granite island with seating, Stainless steel appliances, cook top and double ovens. Custom patio, Basement is partially finished. Surround sound system conveys. Convenient to shopping, amenities and shopping.
This property is off market, which means it's not currently listed for sale or rent on Zillow. This may be different from what's available on other websites or public sources.

