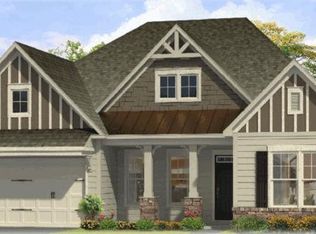Closed
$588,000
10014 Fox Trotter Ln, Midland, NC 28107
6beds
3,361sqft
Single Family Residence
Built in 2018
0.34 Acres Lot
$609,600 Zestimate®
$175/sqft
$3,053 Estimated rent
Home value
$609,600
$579,000 - $640,000
$3,053/mo
Zestimate® history
Loading...
Owner options
Explore your selling options
What's special
Don't miss this 2 story 6bd/4ba home w/4 car garage. Be one of the few homes in this neighborhood with this option. Welcome in w/ warm hardwood flooring, crown molding & wainscoting which extends into formal dining room. Gourmet kitchen w/ double ovens, gas range, SS appliances, tile backsplash, quartz countertops, huge island w/extra seating, pendant lighting & don't forget the pot filler! Walk in pantry w/custom shelving. Drop zone area conveniently located off garage. 10 ft ceilings throughout downstairs. Guest or MIL suite w/full bath includes tile flooring & tile surround tub/shower on main level. Family room w/ cozy gas FP, coffered ceiling and tons of natural light. Primary bedroom w/ tray ceiling & ensuite bath w/ 6ft tiled shower, dual vanities & walk in custom closet. Secondary bedrooms w/walk in closets & all upstairs baths include tile flooring & tile surround tub/shower. Enjoy relaxing in screened in porch & BBQ's in the private fenced backyard. Irrigation for entire yard.
Zillow last checked: 8 hours ago
Listing updated: February 23, 2023 at 03:23am
Listing Provided by:
Tracey Henson tracey@chchouses.com,
EXP Realty LLC Mooresville
Bought with:
Joy Hartis
Allen Tate Concord
Source: Canopy MLS as distributed by MLS GRID,MLS#: 3933336
Facts & features
Interior
Bedrooms & bathrooms
- Bedrooms: 6
- Bathrooms: 4
- Full bathrooms: 4
- Main level bedrooms: 1
Primary bedroom
- Level: Upper
Bedroom s
- Level: Upper
Bedroom s
- Level: Main
Bathroom full
- Level: Upper
Bathroom full
- Level: Main
Other
- Level: Upper
Breakfast
- Level: Main
Dining room
- Level: Main
Family room
- Level: Main
Kitchen
- Level: Main
Laundry
- Level: Main
Heating
- Forced Air, Natural Gas
Cooling
- Ceiling Fan(s), Central Air
Appliances
- Included: Dishwasher, Disposal, Double Oven, Gas Range, Gas Water Heater, Microwave, Plumbed For Ice Maker
- Laundry: Electric Dryer Hookup, Laundry Room, Main Level
Features
- Kitchen Island, Open Floorplan, Pantry, Tray Ceiling(s)(s), Walk-In Closet(s), Walk-In Pantry
- Flooring: Carpet, Hardwood, Tile
- Has basement: No
- Fireplace features: Family Room, Gas Log
Interior area
- Total structure area: 3,361
- Total interior livable area: 3,361 sqft
- Finished area above ground: 3,361
- Finished area below ground: 0
Property
Parking
- Total spaces: 4
- Parking features: Garage, Garage on Main Level
- Garage spaces: 4
Features
- Levels: Two
- Stories: 2
- Patio & porch: Covered, Front Porch, Screened
- Pool features: Community
- Fencing: Fenced
- Waterfront features: Lake
Lot
- Size: 0.34 Acres
- Dimensions: 119 x 124 x 25 x 74 x 140
- Features: Corner Lot, Level
Details
- Parcel number: 55256633700000
- Zoning: Res
- Special conditions: Standard
Construction
Type & style
- Home type: SingleFamily
- Architectural style: Transitional
- Property subtype: Single Family Residence
Materials
- Fiber Cement
- Foundation: Slab
- Roof: Shingle
Condition
- New construction: No
- Year built: 2018
Details
- Builder name: Bonterra
Utilities & green energy
- Sewer: Public Sewer
- Water: City
Community & neighborhood
Community
- Community features: Pond, Sidewalks, Street Lights, Walking Trails
Location
- Region: Midland
- Subdivision: Cedarvale Farms
HOA & financial
HOA
- Has HOA: Yes
- HOA fee: $650 annually
- Association name: Kuester Management
- Association phone: 803-802-0004
Other
Other facts
- Listing terms: Cash,Conventional,FHA,VA Loan
- Road surface type: Concrete, Paved
Price history
| Date | Event | Price |
|---|---|---|
| 2/22/2023 | Sold | $588,000+1.4%$175/sqft |
Source: | ||
| 1/13/2023 | Listed for sale | $580,000+46.6%$173/sqft |
Source: | ||
| 12/21/2018 | Sold | $395,500$118/sqft |
Source: Public Record | ||
Public tax history
| Year | Property taxes | Tax assessment |
|---|---|---|
| 2024 | $3,923 +19.2% | $580,310 +48.1% |
| 2023 | $3,291 +1.9% | $391,740 +1.9% |
| 2022 | $3,230 +3.7% | $384,580 |
Find assessor info on the county website
Neighborhood: 28107
Nearby schools
GreatSchools rating
- 9/10Bethel ElementaryGrades: PK-5Distance: 3.5 mi
- 10/10Hickory Ridge MiddleGrades: 6-8Distance: 4 mi
- 6/10Hickory Ridge HighGrades: 9-12Distance: 3.9 mi
Schools provided by the listing agent
- Elementary: Bethel
- Middle: Hickory Ridge
- High: Hickory Ridge
Source: Canopy MLS as distributed by MLS GRID. This data may not be complete. We recommend contacting the local school district to confirm school assignments for this home.
Get a cash offer in 3 minutes
Find out how much your home could sell for in as little as 3 minutes with a no-obligation cash offer.
Estimated market value
$609,600
Get a cash offer in 3 minutes
Find out how much your home could sell for in as little as 3 minutes with a no-obligation cash offer.
Estimated market value
$609,600
