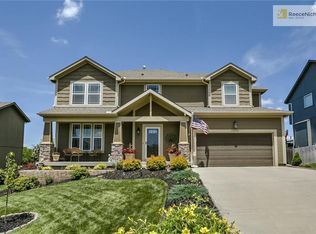Sold
Price Unknown
10014 Aurora St, Lenexa, KS 66220
5beds
2,927sqft
Single Family Residence
Built in 2023
0.29 Acres Lot
$830,500 Zestimate®
$--/sqft
$3,883 Estimated rent
Home value
$830,500
$789,000 - $872,000
$3,883/mo
Zestimate® history
Loading...
Owner options
Explore your selling options
What's special
Popular 1.5 story Emery ll plan by JAMES ENGLE CUSTOM HOMES featuring main floor master bedroom, stunning bathroom with large walk-in tiled and glass shower, separate bathroom vanities and make-up vanity space. Gorgeous kitchen boasts expansive island, and added counter and cabinets in pantry. The large vaulted dining room conveniently serves all your entertaining needs. Main floor office (or bedroom) area for added work space. Fun, bonus loft on upper level with 3 additional bedrooms and 3 private baths. Estimated completion date June 2023, still time to choose your custom finishes! **Photos represent former finished model home, photos include some upgrades that are not included in this price** Call listing agents for more details!
Zillow last checked: 8 hours ago
Listing updated: July 24, 2023 at 06:55am
Listing Provided by:
Bridget Brown-Kiggins 913-231-6129,
Weichert, Realtors Welch & Com,
John Kroeker 913-963-4480,
Weichert, Realtors Welch & Com
Bought with:
Bridget Brown-Kiggins, SP00229554
Weichert, Realtors Welch & Com
Source: Heartland MLS as distributed by MLS GRID,MLS#: 2422260
Facts & features
Interior
Bedrooms & bathrooms
- Bedrooms: 5
- Bathrooms: 5
- Full bathrooms: 4
- 1/2 bathrooms: 1
Primary bedroom
- Features: All Carpet
- Level: Main
Bedroom 3
- Features: All Carpet
- Level: Second
Bedroom 4
- Features: All Carpet
- Level: Second
Bedroom 5
- Features: All Carpet
- Level: Second
Primary bathroom
- Features: Ceramic Tiles, Double Vanity, Separate Shower And Tub, Walk-In Closet(s)
- Level: Main
Bathroom 2
- Features: Ceramic Tiles
- Level: Second
Bathroom 3
- Features: Ceramic Tiles
- Level: Second
Bathroom 4
- Features: Ceramic Tiles
- Level: Second
Dining room
- Features: Wood Floor
- Level: Main
Great room
- Features: Fireplace, Wood Floor
- Level: Main
Half bath
- Features: Wood Floor
- Level: Main
Kitchen
- Features: Kitchen Island, Pantry, Quartz Counter, Wood Floor
- Level: Main
Laundry
- Level: Main
Loft
- Features: All Carpet
- Level: Second
Office
- Level: Main
Heating
- Natural Gas
Cooling
- Electric
Appliances
- Included: Cooktop, Dishwasher, Disposal, Humidifier, Microwave, Gas Range, Stainless Steel Appliance(s)
- Laundry: Main Level
Features
- Kitchen Island, Painted Cabinets, Pantry, Vaulted Ceiling(s), Walk-In Closet(s)
- Flooring: Carpet, Tile, Wood
- Basement: Daylight,Full
- Number of fireplaces: 1
- Fireplace features: Great Room
Interior area
- Total structure area: 2,927
- Total interior livable area: 2,927 sqft
- Finished area above ground: 2,927
- Finished area below ground: 0
Property
Parking
- Total spaces: 3
- Parking features: Attached
- Attached garage spaces: 3
Features
- Patio & porch: Patio, Covered
Lot
- Size: 0.29 Acres
- Features: Cul-De-Sac
Details
- Parcel number: IP229400000020
- Other equipment: Back Flow Device
Construction
Type & style
- Home type: SingleFamily
- Property subtype: Single Family Residence
Materials
- Stone Trim, Wood Siding
- Roof: Composition
Condition
- Under Construction
- New construction: Yes
- Year built: 2023
Details
- Builder model: Emery ll
- Builder name: James Engle Custom H
Utilities & green energy
- Sewer: Public Sewer
- Water: Public
Community & neighborhood
Location
- Region: Lenexa
- Subdivision: Enclave at Manchester Park
HOA & financial
HOA
- Has HOA: Yes
- HOA fee: $400 annually
- Services included: Curbside Recycle, Trash
Other
Other facts
- Listing terms: Cash,Conventional,VA Loan
- Ownership: Private
Price history
| Date | Event | Price |
|---|---|---|
| 7/17/2023 | Sold | -- |
Source: | ||
| 3/25/2023 | Pending sale | $839,450$287/sqft |
Source: | ||
| 3/21/2023 | Price change | $839,450-0.7%$287/sqft |
Source: | ||
| 2/20/2023 | Listed for sale | $844,950$289/sqft |
Source: | ||
Public tax history
| Year | Property taxes | Tax assessment |
|---|---|---|
| 2024 | $11,375 +216.7% | $92,265 +222.1% |
| 2023 | $3,592 +335.7% | $28,645 +425.6% |
| 2022 | $825 | $5,450 |
Find assessor info on the county website
Neighborhood: 66220
Nearby schools
GreatSchools rating
- 7/10Manchester Park Elementary SchoolGrades: PK-5Distance: 0.5 mi
- 8/10Prairie Trail Middle SchoolGrades: 6-8Distance: 1.5 mi
- 10/10Olathe Northwest High SchoolGrades: 9-12Distance: 1.9 mi
Schools provided by the listing agent
- Elementary: Manchester Park
- Middle: Prairie Trail
- High: Olathe Northwest
Source: Heartland MLS as distributed by MLS GRID. This data may not be complete. We recommend contacting the local school district to confirm school assignments for this home.
Get a cash offer in 3 minutes
Find out how much your home could sell for in as little as 3 minutes with a no-obligation cash offer.
Estimated market value
$830,500
Get a cash offer in 3 minutes
Find out how much your home could sell for in as little as 3 minutes with a no-obligation cash offer.
Estimated market value
$830,500

