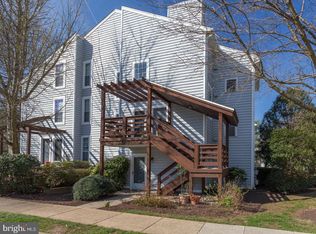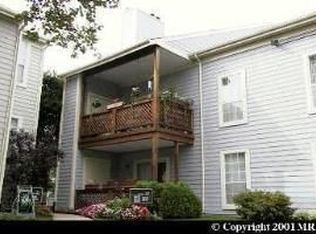Sold for $379,000
$379,000
10013 Oakton Terrace Rd, Oakton, VA 22124
2beds
1,242sqft
Condominium
Built in 1985
-- sqft lot
$377,400 Zestimate®
$305/sqft
$2,432 Estimated rent
Home value
$377,400
$355,000 - $404,000
$2,432/mo
Zestimate® history
Loading...
Owner options
Explore your selling options
What's special
Welcome to your new home! Easy one-level living with no steps. Updated 2-bedroom, 1-bath condo offers a rare blend of comfort, flexible space, and functionality. Covered entry leads to foyer and bright, spacious open-concept living and dining area, nice for entertaining or relaxing by the cozy wood-burning fireplace. Brand new carpeting and fresh paint throughout give the home a clean, contemporary ambience. Enjoy the natural light year-round in the charming sunroom, or work in peace from the dedicated home office. Sunroom opens to your private covered patio, a perfect spot for morning coffee or evening unwinding. Kitchen has recent new cabinets and LVP flooring, stainless double sink, gas cooking, dishwasher, refrigerator and spacious pantry, and a large passthrough to dining room. Primary bedroom has spacious walk-in closet and private door to bathroom. Bath updated with new vanity, sink, faucet, mirror and light. Hallway leads to second full bedroom, hall door opening to bathroom, linen closet, and your own large laundry room with full-size washer and dryer, storage cabinets and shelving. Coat closet in foyer. Brand new AC being installed 5/20. Beautifully landscaped, well-kept pet-friendly community offers community pool and takes care of road maintenance, trash and snow removal. Blake Lane Park with fenced dog park is just a couple of blocks away. 15 minute walk to the great playground at kid-friendly Borge Street Park, with play areas and swings for younger toddlers, bigger play structure and slides, basketball hoops, nice walking trail, shaded picnic area.
Zillow last checked: 8 hours ago
Listing updated: June 10, 2025 at 07:42am
Listed by:
Robin Cale 703-598-4662,
Corcoran McEnearney,
Co-Listing Agent: Barbara P Simon 703-598-7653,
Corcoran McEnearney
Bought with:
Ben Grouby, 0225184763
Redfin Corporation
Source: Bright MLS,MLS#: VAFX2238122
Facts & features
Interior
Bedrooms & bathrooms
- Bedrooms: 2
- Bathrooms: 1
- Full bathrooms: 1
- Main level bathrooms: 1
- Main level bedrooms: 2
Primary bedroom
- Level: Main
Bedroom 2
- Level: Main
Den
- Level: Main
Dining room
- Level: Main
Kitchen
- Level: Main
Laundry
- Level: Main
Living room
- Level: Main
Other
- Level: Main
Heating
- Forced Air, Natural Gas
Cooling
- Central Air, Electric
Appliances
- Included: Gas Water Heater
- Laundry: Dryer In Unit, Washer In Unit, Laundry Room, In Unit
Features
- Bathroom - Tub Shower, Entry Level Bedroom, Open Floorplan, Walk-In Closet(s)
- Flooring: Carpet
- Has basement: No
- Number of fireplaces: 1
- Fireplace features: Wood Burning
Interior area
- Total structure area: 1,242
- Total interior livable area: 1,242 sqft
- Finished area above ground: 1,242
- Finished area below ground: 0
Property
Parking
- Parking features: Off Street, Parking Lot
Accessibility
- Accessibility features: Other
Features
- Levels: One
- Stories: 1
- Patio & porch: Patio
- Pool features: Community
Details
- Additional structures: Above Grade, Below Grade
- Parcel number: 0474 23 0013
- Zoning: 220
- Special conditions: Standard
Construction
Type & style
- Home type: Condo
- Architectural style: Contemporary
- Property subtype: Condominium
- Attached to another structure: Yes
Materials
- Other
Condition
- New construction: No
- Year built: 1985
Utilities & green energy
- Sewer: Public Sewer
- Water: Public
Community & neighborhood
Location
- Region: Oakton
- Subdivision: The Oakton
HOA & financial
HOA
- Has HOA: No
- Amenities included: Pool
- Services included: Common Area Maintenance, Maintenance Structure, Management, Pool(s)
- Association name: The Oakton
Other fees
- Condo and coop fee: $456 monthly
Other
Other facts
- Listing agreement: Exclusive Right To Sell
- Ownership: Condominium
Price history
| Date | Event | Price |
|---|---|---|
| 6/10/2025 | Sold | $379,000$305/sqft |
Source: | ||
| 5/20/2025 | Pending sale | $379,000$305/sqft |
Source: | ||
| 5/15/2025 | Listed for sale | $379,000+83.1%$305/sqft |
Source: | ||
| 9/30/2008 | Sold | $207,000-3.7%$167/sqft |
Source: Public Record Report a problem | ||
| 7/2/2008 | Price change | $214,900-12.2%$173/sqft |
Source: Listhub #FX6803674 Report a problem | ||
Public tax history
| Year | Property taxes | Tax assessment |
|---|---|---|
| 2025 | $4,306 +2.8% | $372,510 +3% |
| 2024 | $4,190 +10.9% | $361,660 +8% |
| 2023 | $3,779 +2.6% | $334,870 +4% |
Find assessor info on the county website
Neighborhood: 22124
Nearby schools
GreatSchools rating
- 7/10Oakton Elementary SchoolGrades: PK-6Distance: 0.8 mi
- 7/10Thoreau Middle SchoolGrades: 7-8Distance: 3 mi
- 8/10Oakton High SchoolGrades: 9-12Distance: 0.7 mi
Schools provided by the listing agent
- Elementary: Oakton
- Middle: Thoreau
- High: Oakton
- District: Fairfax County Public Schools
Source: Bright MLS. This data may not be complete. We recommend contacting the local school district to confirm school assignments for this home.
Get a cash offer in 3 minutes
Find out how much your home could sell for in as little as 3 minutes with a no-obligation cash offer.
Estimated market value
$377,400

