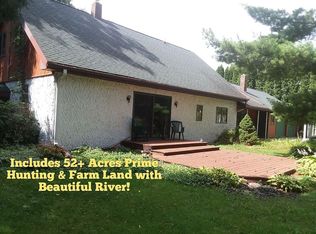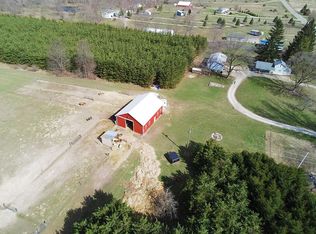Home on 12 acres. This 3 bedroom ranch style modular home sits on a full basement and is situated well off the road. There is a large pole barn, apple trees, lots of wild life. Owner says her grandson got a 6 point buck Sunday afternoon. This is a long narrow parcel, front half of the property is mostly open with woods and low land to the back. Although this is 1978 structure there have been updates, 4" well in 2006, vinyl windows in 2006, and metal roof in 2015, kitchen cabinets have been updated as well.
This property is off market, which means it's not currently listed for sale or rent on Zillow. This may be different from what's available on other websites or public sources.


