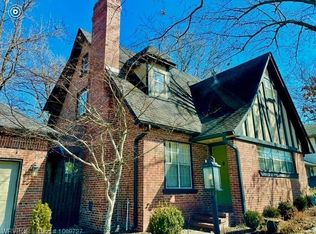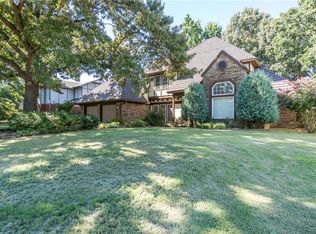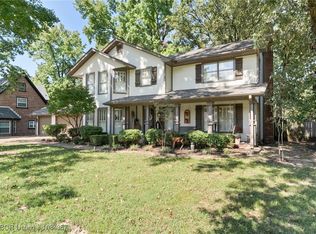Sold for $410,000
$410,000
10013 Foxboro Rd, Fort Smith, AR 72903
4beds
2,904sqft
Single Family Residence
Built in 1987
0.51 Acres Lot
$412,200 Zestimate®
$141/sqft
$2,074 Estimated rent
Home value
$412,200
$359,000 - $474,000
$2,074/mo
Zestimate® history
Loading...
Owner options
Explore your selling options
What's special
Discover comfort, style, and function in this beautifully updated 4-bedroom, 3-bath home, located in a sought-after neighborhood offering a community pool, tennis courts, pickle ball courts and marina access Thoughtfully designed with a Jack-and-Jill bath between two bedrooms and walk-in closets, this home also features upscale Jenn-Air appliances and bosch dishwasher, granite countertops, and extensive upgrades—including new flooring, roof, HVAC, paint inside and out, and a new fence. Step outside to your private backyard retreat, complete with a beautiful patio area, soothing water feature. A rare blend of quality, amenities, and location—this home is truly move-in ready. Back on Market through no fault of sellers
Zillow last checked: 8 hours ago
Listing updated: August 11, 2025 at 02:59pm
Listed by:
Tara Hudson 479-409-4496,
Worth Clark Realty
Bought with:
Cassie Elwonger- Team, EB00071700
Keller Williams Platinum Realty
Source: Western River Valley BOR,MLS#: 1081633Originating MLS: Fort Smith Board of Realtors
Facts & features
Interior
Bedrooms & bathrooms
- Bedrooms: 4
- Bathrooms: 3
- Full bathrooms: 3
Heating
- Central, ENERGY STAR Qualified Equipment, Gas, Heat Pump
Cooling
- Central Air, Electric, ENERGY STAR Qualified Equipment, Zoned
Appliances
- Included: Dryer, Dishwasher, Disposal, Gas Water Heater, Washer, ENERGY STAR Qualified Appliances
- Laundry: Electric Dryer Hookup, Washer Hookup, Dryer Hookup
Features
- Ceiling Fan(s), Eat-in Kitchen, Granite Counters, Tile Counters, Walk-In Closet(s)
- Flooring: Ceramic Tile, Vinyl
- Windows: Blinds
- Has basement: No
- Number of fireplaces: 1
- Fireplace features: Gas Log, Living Room
Interior area
- Total interior livable area: 2,904 sqft
Property
Parking
- Total spaces: 2
- Parking features: Attached, Garage, Garage Door Opener
- Has attached garage: Yes
- Covered spaces: 2
Features
- Levels: One
- Stories: 1
- Patio & porch: Patio
- Exterior features: Concrete Driveway
- Pool features: Community, Pool
- Has spa: Yes
- Spa features: Hot Tub
- Fencing: Back Yard
Lot
- Size: 0.51 Acres
- Dimensions: .51
- Features: Landscaped, Level, Subdivision
Details
- Additional structures: Outbuilding
- Parcel number: 1830702980000000
- Special conditions: None
Construction
Type & style
- Home type: SingleFamily
- Property subtype: Single Family Residence
Materials
- Brick, Cedar
- Foundation: Slab
- Roof: Architectural,Shingle
Condition
- Year built: 1987
Utilities & green energy
- Water: Public
- Utilities for property: Electricity Available, Natural Gas Available, Sewer Available, Water Available
Community & neighborhood
Security
- Security features: Fire Sprinkler System
Community
- Community features: Pool
Location
- Region: Fort Smith
- Subdivision: Village Harbor V & Vi
HOA & financial
HOA
- Has HOA: Yes
- HOA fee: $400 annually
- Services included: Other
- Association name: Village Harbor
- Association phone: 479-242-8476
Price history
| Date | Event | Price |
|---|---|---|
| 8/8/2025 | Sold | $410,000$141/sqft |
Source: Western River Valley BOR #1081633 Report a problem | ||
| 7/18/2025 | Pending sale | $410,000$141/sqft |
Source: Western River Valley BOR #1081633 Report a problem | ||
| 7/3/2025 | Listed for sale | $410,000$141/sqft |
Source: Western River Valley BOR #1081633 Report a problem | ||
| 6/18/2025 | Pending sale | $410,000$141/sqft |
Source: Western River Valley BOR #1081633 Report a problem | ||
| 6/14/2025 | Listed for sale | $410,000+55.9%$141/sqft |
Source: Western River Valley BOR #1081633 Report a problem | ||
Public tax history
| Year | Property taxes | Tax assessment |
|---|---|---|
| 2024 | $2,351 -3.1% | $49,100 |
| 2023 | $2,426 -2% | $49,100 |
| 2022 | $2,476 | $49,100 |
Find assessor info on the county website
Neighborhood: 72903
Nearby schools
GreatSchools rating
- 9/10John P. Woods Elementary SchoolGrades: PK-5Distance: 1 mi
- 10/10L. A. Chaffin Jr. High SchoolGrades: 6-8Distance: 1.1 mi
- 7/10Southside High SchoolGrades: 9-12Distance: 3.9 mi
Schools provided by the listing agent
- Elementary: Woods
- Middle: Chaffin
- High: Southside
- District: Fort Smith
Source: Western River Valley BOR. This data may not be complete. We recommend contacting the local school district to confirm school assignments for this home.
Get pre-qualified for a loan
At Zillow Home Loans, we can pre-qualify you in as little as 5 minutes with no impact to your credit score.An equal housing lender. NMLS #10287.


