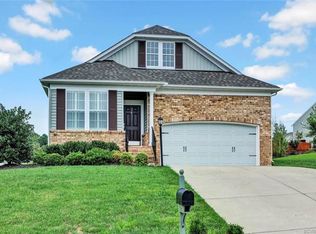Sold for $540,000 on 06/11/25
$540,000
10013 Brading Ln, Midlothian, VA 23112
4beds
2,855sqft
Single Family Residence
Built in 2013
0.29 Acres Lot
$551,000 Zestimate®
$189/sqft
$3,126 Estimated rent
Home value
$551,000
$518,000 - $584,000
$3,126/mo
Zestimate® history
Loading...
Owner options
Explore your selling options
What's special
Welcome Home to Comfort & Style in the Heart of Collington! Move-in ready and packed with charm, this stunning 2-story home is located in the sought-after Collington Neighborhood, where community meets convenience!
Step inside to an inviting open-concept layout, complete with a formal dining room, a chef’s dream kitchen featuring an oversized island, granite countertops, NEW stainless steel appliances, a Butler's pantry plus walk-in food pantry, and a sunny eat-in area perfect for casual mornings. The spacious family room flows seamlessly into a 3-season hurricane-proof sunroom, highlighted by a cozy gas-burning stone fireplace—ideal for relaxing year-round. The first floor also offers a private space perfect for a home office or a guest/flex space. Upstairs, the luxurious primary suite offers a true retreat with its spa-like en-suite bathroom, a new custom marble, steam shower, and large walk-in closets. Three more generously sized bedrooms (walk-in closets!), an open loft area, an upstairs laundry room, and a full hall bath complete the second level. Outside, enjoy a beautifully landscaped yard with a rear stone patio. This home is also updated with a Tankless water heater and NEW TWO ZONED HVAC units, but don't overlook the oversized 2-car attached garage. Whether you're hosting friends or enjoying a quiet evening, this home is designed for easy living and entertaining.
Collington offers you more than just a home, but a lifestyle and amenities include a sparkling pool, clubhouse, playground, Walking trails, tennis courts and more —everything you need just steps from your door.
Don’t miss your chance to call this incredible property home—schedule your private showing today!
Zillow last checked: 8 hours ago
Listing updated: June 17, 2025 at 07:33am
Listed by:
Elizabeth Day 804-212-8331,
Real Broker LLC
Bought with:
Angie Cooper, 0225227055
River Fox Realty LLC
Anousheh Khalili, 0225234346
River Fox Realty LLC
Source: CVRMLS,MLS#: 2509641 Originating MLS: Central Virginia Regional MLS
Originating MLS: Central Virginia Regional MLS
Facts & features
Interior
Bedrooms & bathrooms
- Bedrooms: 4
- Bathrooms: 3
- Full bathrooms: 2
- 1/2 bathrooms: 1
Other
- Description: Tub & Shower
- Level: Second
Half bath
- Level: First
Heating
- Electric, Natural Gas, Zoned
Cooling
- Central Air, Electric, Zoned
Appliances
- Included: Tankless Water Heater
Features
- Bedroom on Main Level, Butler's Pantry, Tray Ceiling(s), Ceiling Fan(s), Dining Area, Double Vanity, Eat-in Kitchen, Fireplace, Granite Counters, High Ceilings, Kitchen Island, Pantry, Recessed Lighting, Steam Shower, Cable TV
- Has basement: No
- Attic: Pull Down Stairs
- Has fireplace: Yes
- Fireplace features: Gas, Stone
Interior area
- Total interior livable area: 2,855 sqft
- Finished area above ground: 2,855
- Finished area below ground: 0
Property
Parking
- Total spaces: 2
- Parking features: Attached, Driveway, Garage, Oversized, Paved
- Attached garage spaces: 2
- Has uncovered spaces: Yes
Features
- Levels: Two
- Stories: 2
- Patio & porch: Front Porch, Patio, Screened, Porch
- Exterior features: Sprinkler/Irrigation, Porch, Paved Driveway
- Pool features: Community, Pool
Lot
- Size: 0.29 Acres
Details
- Parcel number: 726661867600000
- Zoning description: R12
Construction
Type & style
- Home type: SingleFamily
- Architectural style: Colonial,Modern,Two Story
- Property subtype: Single Family Residence
Materials
- Brick, Frame, Vinyl Siding
- Roof: Shingle
Condition
- Resale
- New construction: No
- Year built: 2013
Utilities & green energy
- Sewer: Public Sewer
- Water: Public
Community & neighborhood
Location
- Region: Midlothian
- Subdivision: Collington
HOA & financial
HOA
- Has HOA: Yes
- HOA fee: $646 annually
- Services included: Pool(s)
Other
Other facts
- Ownership: Individuals
- Ownership type: Sole Proprietor
Price history
| Date | Event | Price |
|---|---|---|
| 6/11/2025 | Sold | $540,000+1%$189/sqft |
Source: | ||
| 4/18/2025 | Pending sale | $534,900$187/sqft |
Source: | ||
| 4/16/2025 | Listed for sale | $534,900+21.6%$187/sqft |
Source: | ||
| 11/19/2021 | Listing removed | -- |
Source: | ||
| 11/6/2021 | Pending sale | $440,000$154/sqft |
Source: | ||
Public tax history
| Year | Property taxes | Tax assessment |
|---|---|---|
| 2025 | $4,074 +0.9% | $457,800 +2% |
| 2024 | $4,039 +17.7% | $448,800 +19% |
| 2023 | $3,433 -2.5% | $377,200 -1.4% |
Find assessor info on the county website
Neighborhood: 23112
Nearby schools
GreatSchools rating
- 6/10Spring Run Elementary SchoolGrades: PK-5Distance: 0.6 mi
- 4/10Bailey Bridge Middle SchoolGrades: 6-8Distance: 3.2 mi
- 4/10Manchester High SchoolGrades: 9-12Distance: 2.9 mi
Schools provided by the listing agent
- Elementary: Spring Run
- Middle: Bailey Bridge
- High: Manchester
Source: CVRMLS. This data may not be complete. We recommend contacting the local school district to confirm school assignments for this home.
Get a cash offer in 3 minutes
Find out how much your home could sell for in as little as 3 minutes with a no-obligation cash offer.
Estimated market value
$551,000
Get a cash offer in 3 minutes
Find out how much your home could sell for in as little as 3 minutes with a no-obligation cash offer.
Estimated market value
$551,000
