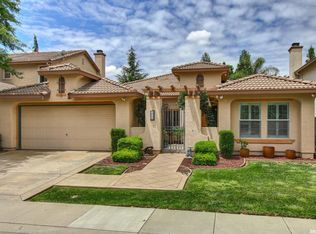Near Bruceville and Poppy Ridge Roads in Elk Grove, this modern two-story single family home offers four bedrooms and three and a half bathrooms. This home has dual-zone programmable central heat and air conditioning. The double-door entry has decorative tile and lead glass, and opens onto tile flooring, wallpaper, custom paint, arched doorways, crown moulding, cherry cabinets and railings, recessed and overhead lighting, dual pane windows and plantation and wood shutters throughout 2954 square feet of living space. The living room has a cathedral ceiling and plant loft. The dining room has Berber carpet, coffered ceiling and beveled mirrors. The separate family room has a gas fireplace with raised hearth, ceiling fan with overhead lighting, built-in cherry media hutch and Surround sound. There is also a den with hardwood flooring and built-in cherry media niche, cabinets and bookcases, as well as a loft with Berber carpet and built-in cherry desk, cabinet and bookcases. The kitchen has cherry cabinets, granite counters and walls, counter lighting, center island with sink, pot shelves, pantry and breakfast nook, and is equipped with GE Profile stainless steel appliances including: side-by-side frost-free refrigerator with water and ice in the door gas range with self-cleaning oven microwave dishwasher double sink with convertible faucet and garbage disposal The master suite has double-door entry, Berber carpet, a mirrored double-door closet, a mirrored double-door walk-in closet and a ceiling fan with overhead lighting. The master bathroom has a tile double vanity, tile Roman tub and a large tile and glass shower with seat. The second bedroom has Berber carpet and hardwood flooring, mirrored double-door closet and a Kings logo on the wall. The third bedroom has Berber carpet and a mirrored double-door closet. The upstairs hall bath has tile double vanity and tile shower and tub. The half bath has tile walls and a pedestal sink. The fourth bedroom is downstairs and has Berber carpet, mirrored double-door closet and a sliding glass door to the patio. The downstairs hall bath has tile vanity and tile shower and tub. There are plant shelves on the stairway. The separate laundry room has a sink with granite counter and hookups for both gas and electric. The three-car garage has an automatic door opener. There is a security system in the home. The fenced and landscaped yard has two patios, and is equipped with automatic timer sprinklers in both front and rear. This home is located in the Elk Grove Unified School District. Yard maintenance is tenant responsibility. Rental Qualifications and Policies for this property: FICO score of 695 or higher Income of three times the rent No evictions nor open bankruptcies Owner will not accept a cosigner Security deposit must be received within 24 hours of approved application unless other arrangements are made in advance Must take possession of the property within two weeks of approved application Pets will not be considered No smoking of any kind is allowed in the home Tenant pays for water, sewer and trash Available with a fourteen-month lease term As we are first-come first-serve on application processing, you may wish to apply immediately if you think you want to rent this property. We strongly encourage you to view the property prior to completing an application. Security deposit must be received within 24 hours of approved application unless other arrangements are made in advance. You must take possession of the property within two weeks of your approved application. If you have any questions or would like to make sure you meet the minimum criteria for this property, please call prior to applying. We respond to emails and phone calls seven days a week. We do business in accordance with all State and Federal Fair Housing Laws. Cal DRE Broker #00948825 Cal DRE Corporate #01957496 Please, do not disturb the residents.
This property is off market, which means it's not currently listed for sale or rent on Zillow. This may be different from what's available on other websites or public sources.
