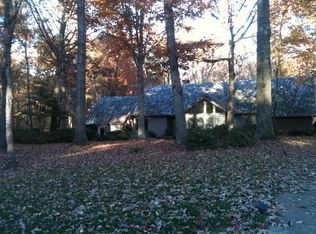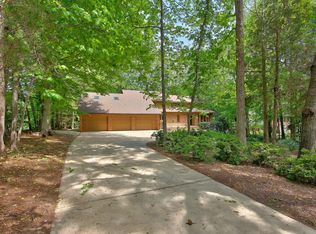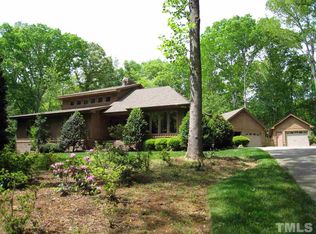SPACIOUS traditional 4BR/2FullBA/2HalfBA/3432sf N. Raleigh home located in Stonebridge, a desirable family n'hood w/lg wooded lots near I-540 for easy commuting! This home is on 1.26 acres and offers crown molding, beautiful hardwood floors, spacious rooms, central vac & intercom system. Updates include 4 yr old HVAC, 6 yr old roof, fresh paint inside & out! A brick porch leads to the gracious Foyer w/hardwd flr, crown/chair rail molding. On the left is the spacious formal Dining Rm w/hrdwd flr, crown/chair rail molding & 12-light chandelier. On the right of the Foyer is the formal Living Rm w/hardwd flr & crown/chair rail molding. Thru dbl pocket drs is the huge Family Rm w/brick FP w/solid wood panel over-mantle, solid wood panel wainscot, built-in cabinetry, neutral carpet, CF, crown/chair rail molding, French doors to the Deck & a wall of windows overlooking the backyard. Dbl doors lead to the eat-in Kitchen lots of wood cabinets, recessed lights, WI pantry, pantry cabinet, dbl wall ovens (including convection/MW on top), downdraft electric cooktop w/grill & DW. Over the eat-at peninsula is the sunny Bfast area w/desk & French doors to the Deck. Nearby is the Utility Hall to the spacious 2-car side-load Garage w/electric door opener. The Utility Hall has a separate front entrance, a lg closet, pretty Half Bath, back entrance from the Deck, and back stairs leading up to the Bonus Rm. Up the staircase in the Foyer are the Bedrooms: the huge Master Bedroom has neutral carpet, crown/chair rail molding, brick FP in the sitting area, 2 WICs, dressing area & private Bath w/separate vanities/sinks, whirlpool tub, tile flr & lg tile shower. There are 3 more very spacious Bedrooms up here w/neutral carpet & lg closets (1 has a WIC), and they share the lg divided hall Bath w/dbl sinks, tile flr & tile tub/shower surround. Nearby is the Laundry Rm w/cabinets, sink, window seat & shelving. Down the hall is a lg WI storage closet and the spacious Bonus Rm w/neutral carpet, horizontal wood wainscot, crown/chair rail & bar area w/sink, under counter fridge & eat-at counter. There is also a lg unfinished walk-up Attic for storage. Outside, the lg 2-level Deck off the Family Rm & Kitchen overlooks the big, wooded bkyd.
This property is off market, which means it's not currently listed for sale or rent on Zillow. This may be different from what's available on other websites or public sources.


