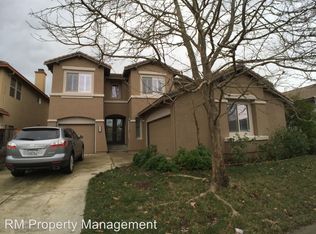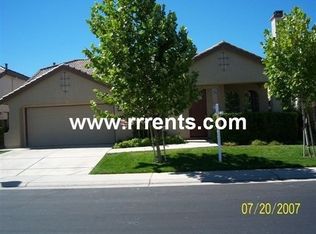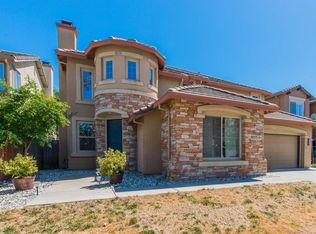Beautiful single story home with 4 bedrooms, new interior paint and new carpet. House is well maintained with great floor plan - separate living room and family room and open kitchen. Bright and airy family room has sliders to the low maintenance back yard with large patio. You have to see the spacious master bedroom & bath. House is located in a very desirable area of Elk Grove, close to top rated Carroll Elementary School, Toby Johnson Middle School and Franklin High School, Bartholomew Sports Park, Franklin public library, parks, walking trails and shops. It is a place to call home!
This property is off market, which means it's not currently listed for sale or rent on Zillow. This may be different from what's available on other websites or public sources.


