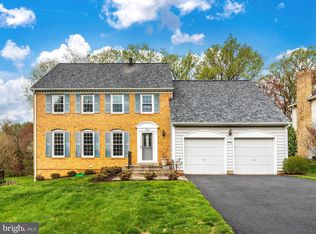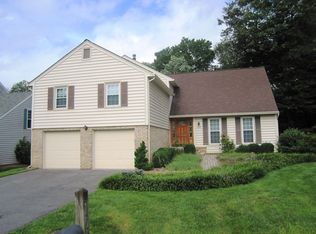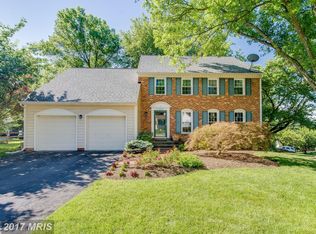Sold for $680,900 on 06/16/25
$680,900
10012 Dellcastle Rd, Gaithersburg, MD 20886
4beds
2,879sqft
Single Family Residence
Built in 1976
9,342 Square Feet Lot
$679,400 Zestimate®
$237/sqft
$3,430 Estimated rent
Home value
$679,400
$625,000 - $741,000
$3,430/mo
Zestimate® history
Loading...
Owner options
Explore your selling options
What's special
Welcome to 10012 Dellcastle Road… WHAT A VIEW! WOW! BEAUTIFUL 4 Bedroom/2 Full, 2 Half Bath Colonial backing to GREENSPACE in Fairidge of Montgomery Village. The main level features an inviting foyer with a large coat closet & updated powder room; step-down, spacious living room; separate dining room with new chandelier; updated eat-in kitchen with white cabinetry, quartz counters, stainless steel appliances, pantry, recessed lighting, & new chandelier; spacious family room with wood burning fireplace, mantel that spans the width of the room, hardwood flooring and sliding door to deck. The upper level boasts a large primary bedroom with two closets, updated full bath with new vanity & marble top, separate shower, and tile floor and surround; three additional bedrooms – all with walk-in closets; and an updated hall bath with new vanity, marble countertop, tile floor & surround. The Finished WALK-OUT lower level has a spacious recreation room, half bath, and a large utility/storage room. Enjoy the outdoors on your deck overlooking the private, beautifully landscaped, fenced yard backing to common area. Replacement Systems: Roof, Gutters, Siding, Windows, Doors, HVAC system. Recent updates include Fresh Paint, NEW Carpet (2025), NEW Lighting (2025) New Quartz Counters (2025). Ample storage in attic eaves and storage room. Enjoy all the amenities Montgomery Village has to offer - pools, walking paths, tennis/pickleball courts, tot lots, dog park, community centers etc. Conveniently located close to schools, shopping, public transportation (METRO, MARC TRAIN, RIDE-ON), and major commuter routes (270, 370, ICC, Midcounty Hwy). GREAT HOME, at a GREAT PRICE, in a GREAT NEIGHBORHOOD with a GREAT VIEW! A must see…
Zillow last checked: 8 hours ago
Listing updated: June 25, 2025 at 03:16am
Listed by:
Sally French 301-455-8578,
RE/MAX Realty Group
Bought with:
John Oluyemi, 646727
Samson Properties
Source: Bright MLS,MLS#: MDMC2177202
Facts & features
Interior
Bedrooms & bathrooms
- Bedrooms: 4
- Bathrooms: 4
- Full bathrooms: 2
- 1/2 bathrooms: 2
- Main level bathrooms: 1
Primary bedroom
- Features: Flooring - Carpet, Walk-In Closet(s), Attached Bathroom
- Level: Upper
Bedroom 2
- Features: Flooring - Carpet, Walk-In Closet(s)
- Level: Upper
Bedroom 3
- Features: Flooring - Carpet, Walk-In Closet(s)
- Level: Upper
Bedroom 4
- Features: Flooring - Carpet, Walk-In Closet(s)
- Level: Upper
Primary bathroom
- Features: Flooring - Ceramic Tile, Bathroom - Walk-In Shower
- Level: Upper
Bathroom 2
- Features: Flooring - Ceramic Tile, Bathroom - Tub Shower
- Level: Upper
Dining room
- Features: Flooring - Carpet, Formal Dining Room, Chair Rail
- Level: Main
Family room
- Features: Fireplace - Wood Burning, Flooring - Wood, Recessed Lighting
- Level: Main
Foyer
- Features: Flooring - HardWood
- Level: Main
Half bath
- Features: Flooring - Ceramic Tile
- Level: Main
Half bath
- Level: Lower
Kitchen
- Features: Countertop(s) - Quartz, Pantry, Eat-in Kitchen, Kitchen - Electric Cooking, Recessed Lighting
- Level: Main
Living room
- Features: Flooring - Carpet
- Level: Main
Recreation room
- Features: Flooring - Ceramic Tile
- Level: Lower
Heating
- Heat Pump, Electric, Oil
Cooling
- Ceiling Fan(s), Heat Pump, Electric
Appliances
- Included: Microwave, Dishwasher, Disposal, Dryer, Exhaust Fan, Freezer, Oven/Range - Electric, Refrigerator, Stainless Steel Appliance(s), Washer, Water Heater, Electric Water Heater
- Laundry: In Basement
Features
- Attic, Bathroom - Tub Shower, Bathroom - Walk-In Shower, Breakfast Area, Ceiling Fan(s), Chair Railings, Family Room Off Kitchen, Floor Plan - Traditional, Formal/Separate Dining Room, Eat-in Kitchen, Kitchen - Table Space, Pantry, Primary Bath(s), Recessed Lighting, Upgraded Countertops, Walk-In Closet(s)
- Flooring: Ceramic Tile, Carpet, Hardwood, Wood
- Doors: Six Panel, Sliding Glass, Storm Door(s)
- Windows: Double Hung, Replacement, Screens, Vinyl Clad
- Basement: Walk-Out Access,Partially Finished
- Number of fireplaces: 1
- Fireplace features: Glass Doors, Mantel(s), Wood Burning
Interior area
- Total structure area: 3,297
- Total interior livable area: 2,879 sqft
- Finished area above ground: 2,429
- Finished area below ground: 450
Property
Parking
- Total spaces: 6
- Parking features: Garage Faces Front, Attached, Driveway, On Street
- Attached garage spaces: 2
- Uncovered spaces: 4
Accessibility
- Accessibility features: None
Features
- Levels: Three
- Stories: 3
- Patio & porch: Deck
- Exterior features: Rain Gutters, Satellite Dish
- Pool features: Community
- Fencing: Split Rail,Full
- Has view: Yes
- View description: Garden
Lot
- Size: 9,342 sqft
Details
- Additional structures: Above Grade, Below Grade
- Parcel number: 160901503680
- Zoning: R90
- Special conditions: Standard
Construction
Type & style
- Home type: SingleFamily
- Architectural style: Colonial
- Property subtype: Single Family Residence
Materials
- Frame
- Foundation: Concrete Perimeter
- Roof: Architectural Shingle
Condition
- Excellent
- New construction: No
- Year built: 1976
Details
- Builder model: Stanmore
- Builder name: Kettler Brothers
Utilities & green energy
- Sewer: Public Sewer
- Water: Public
Community & neighborhood
Location
- Region: Gaithersburg
- Subdivision: Fairidge
HOA & financial
HOA
- Has HOA: Yes
- HOA fee: $433 quarterly
- Amenities included: Basketball Court, Community Center, Common Grounds, Dog Park, Jogging Path, Lake, Picnic Area, Pool, Tennis Court(s), Tot Lots/Playground
- Services included: Common Area Maintenance, Snow Removal, Trash, Pool(s)
- Association name: MONTGOMERY VILLAGE FOUNDATION/PATTON RIDGE
Other
Other facts
- Listing agreement: Exclusive Right To Sell
- Ownership: Fee Simple
Price history
| Date | Event | Price |
|---|---|---|
| 6/16/2025 | Sold | $680,900+0.1%$237/sqft |
Source: | ||
| 5/7/2025 | Contingent | $680,000$236/sqft |
Source: | ||
| 4/30/2025 | Listed for sale | $680,000+63.9%$236/sqft |
Source: | ||
| 8/20/2003 | Sold | $415,000+72.9%$144/sqft |
Source: Public Record Report a problem | ||
| 4/2/1998 | Sold | $240,000$83/sqft |
Source: Public Record Report a problem | ||
Public tax history
| Year | Property taxes | Tax assessment |
|---|---|---|
| 2025 | $5,662 +4.8% | $505,467 +7.7% |
| 2024 | $5,404 +8.2% | $469,433 +8.3% |
| 2023 | $4,994 +6.7% | $433,400 +2.2% |
Find assessor info on the county website
Neighborhood: 20886
Nearby schools
GreatSchools rating
- 3/10Stedwick Elementary SchoolGrades: PK-5Distance: 0.7 mi
- 4/10Neelsville Middle SchoolGrades: 6-8Distance: 1.9 mi
- 5/10Watkins Mill High SchoolGrades: 9-12Distance: 0.5 mi
Schools provided by the listing agent
- District: Montgomery County Public Schools
Source: Bright MLS. This data may not be complete. We recommend contacting the local school district to confirm school assignments for this home.

Get pre-qualified for a loan
At Zillow Home Loans, we can pre-qualify you in as little as 5 minutes with no impact to your credit score.An equal housing lender. NMLS #10287.
Sell for more on Zillow
Get a free Zillow Showcase℠ listing and you could sell for .
$679,400
2% more+ $13,588
With Zillow Showcase(estimated)
$692,988

