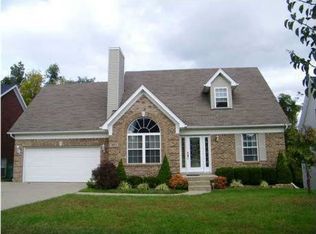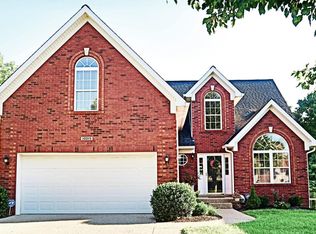Sold for $359,900
$359,900
10011 Rimfire Rd, Louisville, KY 40291
4beds
2,933sqft
Single Family Residence
Built in 2001
7,405.2 Square Feet Lot
$388,100 Zestimate®
$123/sqft
$2,540 Estimated rent
Home value
$388,100
$369,000 - $408,000
$2,540/mo
Zestimate® history
Loading...
Owner options
Explore your selling options
What's special
Welcome home to this beautiful and well maintained all brick ranch home with fully finished walk out basement. The yard is beautifully landscaped with concrete edging around mature trees and landscape beds. The back deck overlooks a private wooded space and a large storage building. As you enter the front door, the foyer will welcome you into the vaulted great room with gas fireplace and an open floor plan that flows into the vaulted kitchen and dining room. The flooring has been upgraded with new carpet and luxury vinyl plank. The new Whirlpool stainless appliance package of refrigerator, dishwasher, range and microwave are included and will remain. The large master bedroom has a beautiful trey ceiling, large walk in closet and master bath includes whirlpool, shower and double sink... The first floor includes a vaulted second bedroom w/palladium window and large third bedroom with full closet. The private laundry room is on 1st floor. 2 car garage has a large storage room finished on back wall and includes drop down stairs for access to attic storage. The walkout basement is fully finished with a large living room space, office area and amazing 4th bedroom, in-law ensuite. The ensuite has a huge bedroom with a large walk-in closet and full bathroom with separate exterior access. This is an amazing property in Wildwood subdivision that will not last long! Set up your showing today and make this house your HOME!
Zillow last checked: 8 hours ago
Listing updated: January 27, 2025 at 06:09am
Listed by:
Nathan S Schroeder 502-432-5864,
United Real Estate Louisville
Bought with:
Jeremy Byers, 207137
RE/MAX Premier Properties
Source: GLARMLS,MLS#: 1638894
Facts & features
Interior
Bedrooms & bathrooms
- Bedrooms: 4
- Bathrooms: 3
- Full bathrooms: 3
Primary bedroom
- Level: First
Bedroom
- Level: First
Bedroom
- Level: First
Dining room
- Level: First
Kitchen
- Level: First
Laundry
- Level: First
Living room
- Level: First
Heating
- Forced Air, Natural Gas
Cooling
- Central Air
Features
- Basement: Finished,Exterior Entry,Walkout Finished
- Number of fireplaces: 1
Interior area
- Total structure area: 1,533
- Total interior livable area: 2,933 sqft
- Finished area above ground: 1,533
- Finished area below ground: 1,400
Property
Parking
- Total spaces: 2
- Parking features: Attached, Entry Front
- Attached garage spaces: 2
Features
- Stories: 1
- Patio & porch: Deck, Porch
- Fencing: Partial
Lot
- Size: 7,405 sqft
- Features: Sidewalk, Wooded
Details
- Additional structures: Outbuilding
- Parcel number: 331900690000
Construction
Type & style
- Home type: SingleFamily
- Property subtype: Single Family Residence
Materials
- Wood Frame, Brick
- Foundation: Concrete Perimeter
- Roof: Shingle
Condition
- Year built: 2001
Utilities & green energy
- Sewer: Public Sewer
- Water: Public
- Utilities for property: Electricity Connected, Natural Gas Connected
Community & neighborhood
Location
- Region: Louisville
- Subdivision: Windwood
HOA & financial
HOA
- Has HOA: Yes
- HOA fee: $120 annually
Price history
| Date | Event | Price |
|---|---|---|
| 7/26/2023 | Sold | $359,900$123/sqft |
Source: | ||
| 7/7/2023 | Pending sale | $359,900$123/sqft |
Source: | ||
| 6/17/2023 | Contingent | $359,900$123/sqft |
Source: | ||
| 6/16/2023 | Listed for sale | $359,900+73.9%$123/sqft |
Source: | ||
| 12/5/2007 | Sold | $207,000$71/sqft |
Source: Public Record Report a problem | ||
Public tax history
| Year | Property taxes | Tax assessment |
|---|---|---|
| 2021 | $3,419 +35.4% | $272,620 +27.1% |
| 2020 | $2,525 | $214,510 |
| 2019 | $2,525 +9.9% | $214,510 |
Find assessor info on the county website
Neighborhood: Fern Creek
Nearby schools
GreatSchools rating
- 7/10Wheeler Elementary SchoolGrades: K-5Distance: 0.6 mi
- 4/10Ramsey Middle SchoolGrades: 6-8Distance: 2.2 mi
- 3/10Fern Creek Traditional High SchoolGrades: 9-12Distance: 0.6 mi

Get pre-qualified for a loan
At Zillow Home Loans, we can pre-qualify you in as little as 5 minutes with no impact to your credit score.An equal housing lender. NMLS #10287.

