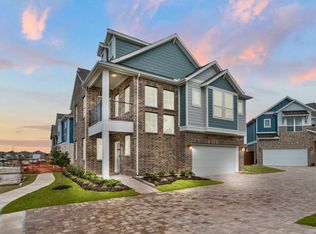Sold on 11/18/25
Price Unknown
10011 Nectar Path, Iowa Colony, TX 77583
3beds
1,714sqft
Single Family Residence
Built in 2025
3,483 Square Feet Lot
$299,900 Zestimate®
$--/sqft
$-- Estimated rent
Home value
$299,900
$279,000 - $321,000
Not available
Zestimate® history
Loading...
Owner options
Explore your selling options
What's special
Two-story | 1,714 Sq. Ft. | 3 Bedroo
[video width="1080" height="1920" mp4="https://chesmar.com/wp-content/uploads/2025/04/1-video-9530-Spring-Rain.mp4"][/video]
ms | 2 Baths | Study Nook | 2-car Garage | 1st Floor Covered Patio | 2nd Floor | Covered Balcony | Split Level
Zillow last checked: November 03, 2025 at 06:48pm
Listing updated: November 03, 2025 at 06:48pm
Source: Chesmar Homes
Facts & features
Interior
Bedrooms & bathrooms
- Bedrooms: 3
- Bathrooms: 2
- Full bathrooms: 2
Interior area
- Total interior livable area: 1,714 sqft
Property
Parking
- Total spaces: 2
- Parking features: Garage
- Garage spaces: 2
Features
- Levels: 2.0
- Stories: 2
Lot
- Size: 3,483 sqft
Details
- Parcel number: 65743711003
Construction
Type & style
- Home type: SingleFamily
- Property subtype: Single Family Residence
Condition
- New Construction
- New construction: Yes
- Year built: 2025
Details
- Builder name: Chesmar Homes Houston
Community & neighborhood
Location
- Region: Iowa Colony
- Subdivision: Meridiana
Price history
| Date | Event | Price |
|---|---|---|
| 11/18/2025 | Sold | -- |
Source: Agent Provided | ||
| 11/4/2025 | Pending sale | $300,000$175/sqft |
Source: | ||
| 9/15/2025 | Listed for sale | $300,000$175/sqft |
Source: | ||
| 9/2/2025 | Pending sale | $300,000$175/sqft |
Source: | ||
| 6/27/2025 | Price change | $300,000-7.7%$175/sqft |
Source: | ||
Public tax history
| Year | Property taxes | Tax assessment |
|---|---|---|
| 2025 | -- | $38,250 +4.7% |
| 2024 | $639 | $36,550 |
Find assessor info on the county website
Neighborhood: 77583
Nearby schools
GreatSchools rating
- 6/10MERIDIANA ELGrades: PK-5Distance: 1.1 mi
- 6/10Jackie Doucet Caffey Junior High SchoolGrades: 6-8Distance: 0.3 mi
- 5/10Iowa Colony High SchoolGrades: 9-10Distance: 1.8 mi
Get a cash offer in 3 minutes
Find out how much your home could sell for in as little as 3 minutes with a no-obligation cash offer.
Estimated market value
$299,900
Get a cash offer in 3 minutes
Find out how much your home could sell for in as little as 3 minutes with a no-obligation cash offer.
Estimated market value
$299,900
