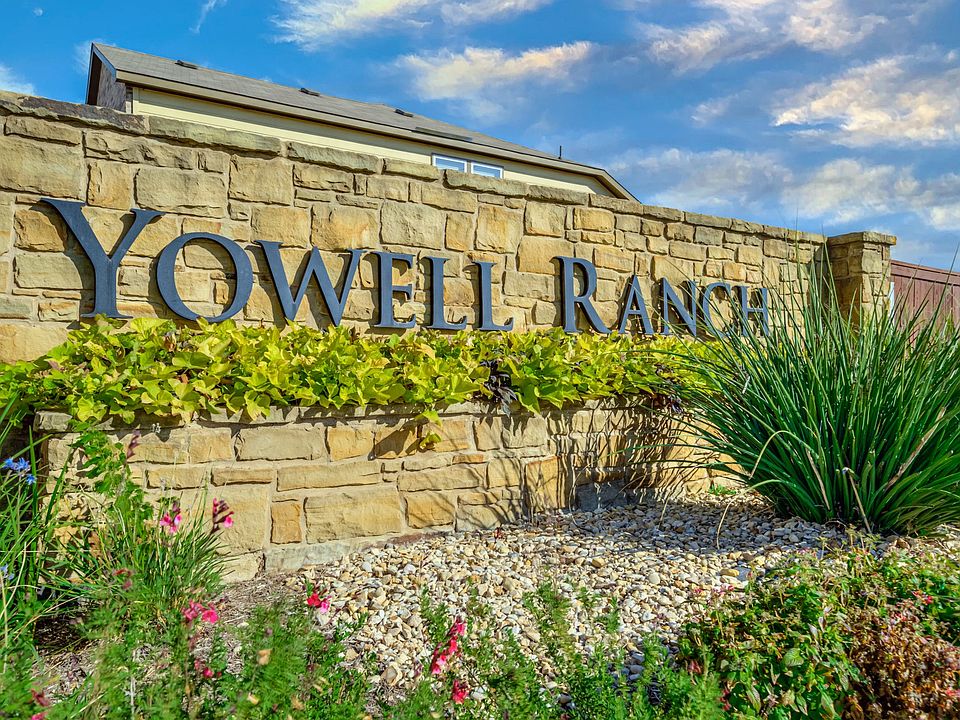Some images shown may be from a previously built Stylecraft home of similar design. Actual options, colors, and selections may vary. Contact us for details!If you're wanting options and flexibility, this floor plan is exactly what you're looking for! This beautiful 3 bedroom, 2 bath home is thoughtfully designed to have three different options for the front room: a formal dining room, study, or 4th bedroom. You'll absolutely love the way the kitchen seamlessly flows into the living room, giving you ample space to gather with your family. From the luxuriously large primary bedroom with seating area, to the exquisite selections Stylecraft offers, you are guaranteed to love this home!Additional options included: Stainless steel appliances, an upgraded front door, integral miniblinds in the rear door, an exterior coach light, a dual primary bathroom vanity, and an upgraded primary bathroom shower
New construction
$263,900
10011 Cauthon Cv, Killeen, TX 76542
3beds
1,514sqft
Single Family Residence
Built in 2025
-- sqft lot
$264,000 Zestimate®
$174/sqft
$-- HOA
Newly built
No waiting required — this home is brand new and ready for you to move in.
What's special
Seating areaUpgraded primary bathroom showerExterior coach lightExquisite selectionsDual primary bathroom vanityLuxuriously large primary bedroom
This home is based on The 1475 plan.
- 32 days
- on Zillow |
- 114 |
- 11 |
Zillow last checked: 17 hours ago
Listing updated: 17 hours ago
Listed by:
Ady,
Stylecraft Builders
Source: Stylecraft Homes
Travel times
Schedule tour
Select your preferred tour type — either in-person or real-time video tour — then discuss available options with the builder representative you're connected with.
Select a date
Facts & features
Interior
Bedrooms & bathrooms
- Bedrooms: 3
- Bathrooms: 2
- Full bathrooms: 2
Interior area
- Total interior livable area: 1,514 sqft
Property
Parking
- Total spaces: 2
- Parking features: Garage
- Garage spaces: 2
Features
- Levels: 1.0
- Stories: 1
Construction
Type & style
- Home type: SingleFamily
- Property subtype: Single Family Residence
Condition
- New Construction
- New construction: Yes
- Year built: 2025
Details
- Builder name: Stylecraft Builders
Community & HOA
Community
- Subdivision: Yowell Ranch
Location
- Region: Killeen
Financial & listing details
- Price per square foot: $174/sqft
- Date on market: 4/4/2025
About the community
PoolPlaygroundBasketballPark+ 2 more
Nestled in the thriving South-end of Killeen, Yowell Ranch is the harmonious blend of both lifestyle and location in a master planned community. Yowell Ranch is a tight-knit and safe community where children can play until the street lights come on and families can take relaxing evening strolls through one of the many community trails. The Killeen Police Headquarters are tucked on the outskirts of the community providing an added sense of security that homeowners love. A brand-new high school was built just behind the community, which is a highly sought-after feature that the young residents of Yowell Ranch will get to take full advantage of in the near future. Positioned 15 minutes from Fort Cavazos, and less than 10 minutes from shopping, restaurants, and medical facilities off of HWY 190, Yowell Ranch offers an easy commute. The abundance of amenities in Yowell Ranch will fill your days with community fun such as: a community pool, basketball courts, playground, splash pad, walking trails, dog parks, and a pond. In this popular community among locals and newcomers alike, evenings are spent enjoying good ol' Texas BBQ and laughs with neighbors.
Source: StyleCraft Builders

