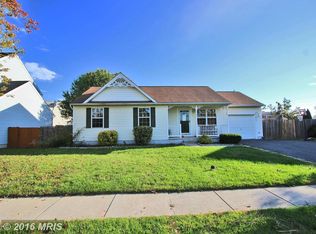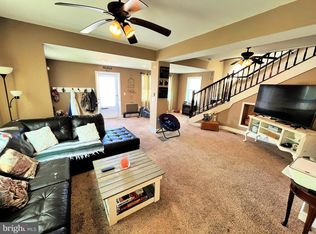Sold for $540,000
$540,000
10011 Bird River Rd, Middle River, MD 21220
5beds
3,550sqft
Single Family Residence
Built in 1952
0.8 Acres Lot
$-- Zestimate®
$152/sqft
$4,489 Estimated rent
Home value
Not available
Estimated sales range
Not available
$4,489/mo
Zestimate® history
Loading...
Owner options
Explore your selling options
What's special
Beautiful 5-Bed, 5-Bath Brick Home on Corner Lot with Pool – Middle River, MD Don’t miss this unique opportunity to own a spacious 5-bedroom, 5-bath brick home located on a nearly 1-acre corner lot in the heart of Middle River—just 10 minutes from I-95 and major shopping centers. This stunning 5-level home offers a main-level bedroom and full bath, perfect for guests or multigenerational living. Recent updates include a brand-new roof and updated HVAC system with central heating and air for year-round comfort. The oversized eat-in kitchen features all-new cabinets and stainless steel appliances. Inside, enjoy refinished hardwood floors on the main level, plush carpeting upstairs, and LVP flooring on the lower levels. Elegant crown and chair molding and two cozy wood-burning fireplaces add warmth and charm throughout. Step outside to your private backyard oasis with a large in-ground pool, concrete patio, and space for a grill or outdoor kitchen. A detached 2-car garage with workshop space and an expansive horseshoe driveway with a carport provide ample parking. This home combines classic character with modern updates and is move-in ready. Schedule your tour today—this Middle River gem won't last!
Zillow last checked: 8 hours ago
Listing updated: May 06, 2025 at 08:10am
Listed by:
Sonia Singh 443-765-2843,
Keller Williams Gateway LLC
Bought with:
Stacey Messercola, 674623
Signature Realty Group, LLC
Source: Bright MLS,MLS#: MDBC2121382
Facts & features
Interior
Bedrooms & bathrooms
- Bedrooms: 5
- Bathrooms: 5
- Full bathrooms: 5
- Main level bathrooms: 1
- Main level bedrooms: 1
Primary bedroom
- Level: Upper
Bedroom 1
- Features: Flooring - Carpet
- Level: Upper
Bedroom 2
- Features: Flooring - Carpet
- Level: Upper
Bedroom 3
- Level: Upper
Bedroom 4
- Features: Flooring - Carpet
- Level: Main
Dining room
- Level: Main
Family room
- Level: Lower
Kitchen
- Level: Main
Laundry
- Level: Lower
Living room
- Level: Main
Storage room
- Level: Lower
Utility room
- Level: Lower
Heating
- Forced Air, Electric
Cooling
- Central Air, Electric
Appliances
- Included: Dishwasher, Dryer, Microwave, Oven/Range - Electric, Refrigerator, Washer, Electric Water Heater
- Laundry: Laundry Room
Features
- Dining Area, Bathroom - Tub Shower, Bathroom - Walk-In Shower, Breakfast Area, Ceiling Fan(s), Entry Level Bedroom, Open Floorplan, Recessed Lighting
- Flooring: Carpet
- Windows: Window Treatments
- Basement: Other
- Number of fireplaces: 2
- Fireplace features: Equipment
Interior area
- Total structure area: 3,959
- Total interior livable area: 3,550 sqft
- Finished area above ground: 2,755
- Finished area below ground: 795
Property
Parking
- Total spaces: 11
- Parking features: Storage, Oversized, Concrete, Detached, Attached Carport
- Garage spaces: 6
- Carport spaces: 5
- Covered spaces: 11
- Has uncovered spaces: Yes
Accessibility
- Accessibility features: Other
Features
- Levels: Five
- Stories: 5
- Has private pool: Yes
- Pool features: Private
Lot
- Size: 0.80 Acres
- Dimensions: 1.00 x
Details
- Additional structures: Above Grade, Below Grade
- Parcel number: 04151511470210
- Zoning: R
- Special conditions: Standard
Construction
Type & style
- Home type: SingleFamily
- Architectural style: Colonial
- Property subtype: Single Family Residence
Materials
- Brick
- Foundation: Block
- Roof: Composition
Condition
- New construction: No
- Year built: 1952
Utilities & green energy
- Sewer: Public Sewer
- Water: Public
Community & neighborhood
Location
- Region: Middle River
- Subdivision: Essex
Other
Other facts
- Listing agreement: Exclusive Right To Sell
- Listing terms: Cash,Conventional,FHA,VA Loan
- Ownership: Fee Simple
Price history
| Date | Event | Price |
|---|---|---|
| 5/2/2025 | Sold | $540,000-1.6%$152/sqft |
Source: | ||
| 3/29/2025 | Pending sale | $549,000$155/sqft |
Source: | ||
| 3/22/2025 | Listed for sale | $549,000+114%$155/sqft |
Source: | ||
| 2/22/2024 | Sold | $256,500-18.6%$72/sqft |
Source: Public Record Report a problem | ||
| 11/16/2023 | Sold | $315,158+5.1%$89/sqft |
Source: Public Record Report a problem | ||
Public tax history
| Year | Property taxes | Tax assessment |
|---|---|---|
| 2025 | $5,216 +27.7% | $388,800 +15.3% |
| 2024 | $4,086 +18.1% | $337,100 +18.1% |
| 2023 | $3,459 +2.5% | $285,400 |
Find assessor info on the county website
Neighborhood: 21220
Nearby schools
GreatSchools rating
- 6/10Vincent Farm Elementary SchoolGrades: PK-5Distance: 1.4 mi
- 2/10Middle River Middle SchoolGrades: 6-8Distance: 1.4 mi
- 2/10Kenwood High SchoolGrades: 9-12Distance: 2.8 mi
Schools provided by the listing agent
- District: Baltimore County Public Schools
Source: Bright MLS. This data may not be complete. We recommend contacting the local school district to confirm school assignments for this home.
Get pre-qualified for a loan
At Zillow Home Loans, we can pre-qualify you in as little as 5 minutes with no impact to your credit score.An equal housing lender. NMLS #10287.

