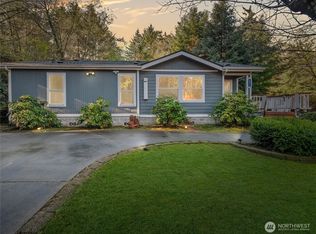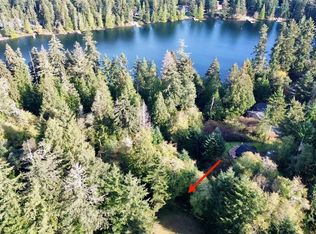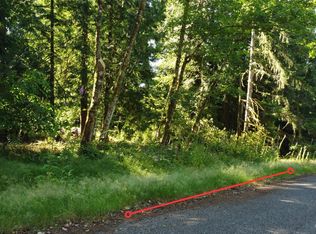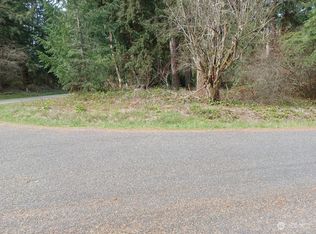Sold
Listed by:
Lorena K. McPhail,
Coldwell Banker Bain,
Sofia Sabeti,
Coldwell Banker Bain
Bought with: BHGRE - Northwest Home Team
$535,000
10010 Selma Circle, Anderson Island, WA 98303
3beds
2,972sqft
Single Family Residence
Built in 1991
9,600.62 Square Feet Lot
$534,200 Zestimate®
$180/sqft
$3,309 Estimated rent
Home value
$534,200
$502,000 - $566,000
$3,309/mo
Zestimate® history
Loading...
Owner options
Explore your selling options
What's special
Perched overlooking pristine Lake Florence, this spacious & comfortable home offers serene water views and easy lake access. Enter to light &bright living room w/ vaulted ceilings, hardwood floors, a venting skylight & cozy pellet fireplace. Enjoy breathtaking water views in the updated kitchen &dining space, which open to an expansive deck for all your entertaining needs. The main floor primary suite offers the convenience of single-level living, while upstairs is a second primary suite w/ updated 3/4 bath. The finished daylight basement affords ample space for guests, hobbies, or multi-gen living with a bedroom, den, full bath, kitchenette, patio, & wood stove. New roof in 2023! Embrace island living in this peaceful oasis!
Zillow last checked: 8 hours ago
Listing updated: November 22, 2025 at 04:04am
Listed by:
Lorena K. McPhail,
Coldwell Banker Bain,
Sofia Sabeti,
Coldwell Banker Bain
Bought with:
Bryce Ancheta, 21002472
BHGRE - Northwest Home Team
Source: NWMLS,MLS#: 2355078
Facts & features
Interior
Bedrooms & bathrooms
- Bedrooms: 3
- Bathrooms: 3
- Full bathrooms: 2
- 3/4 bathrooms: 1
- Main level bathrooms: 1
- Main level bedrooms: 1
Primary bedroom
- Level: Main
Bedroom
- Level: Lower
Bathroom full
- Level: Lower
Bathroom full
- Level: Main
Den office
- Level: Lower
Entry hall
- Level: Main
Kitchen with eating space
- Level: Main
Living room
- Level: Main
Rec room
- Level: Lower
Utility room
- Level: Main
Heating
- Fireplace, Baseboard, Ductless, High Efficiency (Unspecified), Electric, Pellet, Wood
Cooling
- Ductless, High Efficiency (Unspecified)
Appliances
- Included: Dishwasher(s), Dryer(s), Microwave(s), Refrigerator(s), Stove(s)/Range(s), Washer(s), Water Heater: Electric, Water Heater Location: Garage
Features
- Bath Off Primary, Central Vacuum
- Flooring: Ceramic Tile, Concrete, Hardwood, Carpet
- Windows: Double Pane/Storm Window, Skylight(s)
- Basement: Daylight,Finished
- Number of fireplaces: 2
- Fireplace features: Pellet Stove, Wood Burning, Lower Level: 1, Main Level: 1, Fireplace
Interior area
- Total structure area: 2,972
- Total interior livable area: 2,972 sqft
Property
Parking
- Total spaces: 2
- Parking features: Driveway, Attached Garage, Off Street
- Attached garage spaces: 2
Features
- Levels: Two
- Stories: 2
- Entry location: Main
- Patio & porch: Bath Off Primary, Built-In Vacuum, Double Pane/Storm Window, Fireplace, Skylight(s), Vaulted Ceiling(s), Walk-In Closet(s), Water Heater
- Has view: Yes
- View description: Lake, See Remarks, Territorial
- Has water view: Yes
- Water view: Lake
Lot
- Size: 9,600 sqft
- Features: Adjacent to Public Land, Paved, Deck, High Speed Internet, Outbuildings, Patio
- Topography: Partial Slope,Sloped
- Residential vegetation: Brush, Garden Space
Details
- Parcel number: 5018100370
- Zoning: R10
- Zoning description: Jurisdiction: County
- Special conditions: Standard
Construction
Type & style
- Home type: SingleFamily
- Architectural style: Northwest Contemporary
- Property subtype: Single Family Residence
Materials
- Wood Siding, Wood Products
- Foundation: Poured Concrete, Slab
- Roof: Composition
Condition
- Good
- Year built: 1991
- Major remodel year: 1999
Utilities & green energy
- Electric: Company: Tanner Electric Coop
- Sewer: Septic Tank, Company: Septic
- Water: Community, Shared Well, Company: Lake Josephine Riviera
- Utilities for property: Century Link
Community & neighborhood
Community
- Community features: Athletic Court, Boat Launch, CCRs, Clubhouse, Golf, Park, Playground, Trail(s)
Location
- Region: Anderson Island
- Subdivision: Lake Josephine
HOA & financial
HOA
- HOA fee: $90 monthly
- Services included: See Remarks
- Association phone: 253-884-4093
Other
Other facts
- Listing terms: Cash Out,Conventional,FHA,VA Loan
- Cumulative days on market: 174 days
Price history
| Date | Event | Price |
|---|---|---|
| 10/22/2025 | Sold | $535,000-2.7%$180/sqft |
Source: | ||
| 9/24/2025 | Pending sale | $549,999$185/sqft |
Source: | ||
| 9/16/2025 | Price change | $549,999-3.3%$185/sqft |
Source: | ||
| 8/7/2025 | Price change | $569,000-1.7%$191/sqft |
Source: | ||
| 5/19/2025 | Price change | $579,000-3.3%$195/sqft |
Source: | ||
Public tax history
| Year | Property taxes | Tax assessment |
|---|---|---|
| 2024 | $2,822 -49.7% | $438,000 -17.9% |
| 2023 | $5,612 +13.2% | $533,800 +4.6% |
| 2022 | $4,956 +113.3% | $510,100 +47.1% |
Find assessor info on the county website
Neighborhood: 98303
Nearby schools
GreatSchools rating
- NAAnderson Island Elementary SchoolGrades: PK-3Distance: 1.5 mi
- 7/10Pioneer Middle SchoolGrades: 6-8Distance: 4.8 mi
- 9/10Steilacoom High SchoolGrades: 9-12Distance: 5 mi
Schools provided by the listing agent
- Elementary: Anderson Isl Elem
- Middle: Pioneer Mid
- High: Steilacoom High
Source: NWMLS. This data may not be complete. We recommend contacting the local school district to confirm school assignments for this home.

Get pre-qualified for a loan
At Zillow Home Loans, we can pre-qualify you in as little as 5 minutes with no impact to your credit score.An equal housing lender. NMLS #10287.



