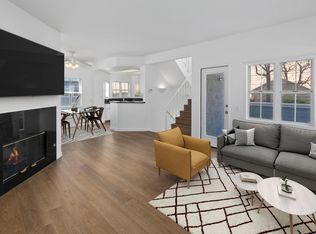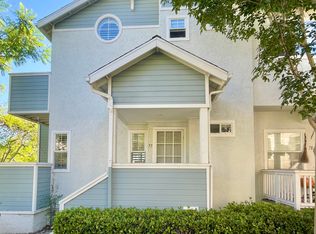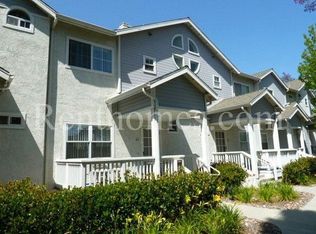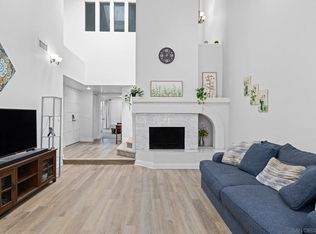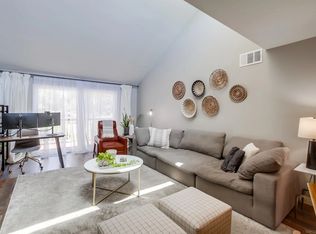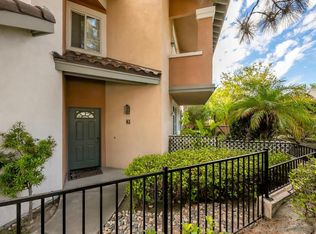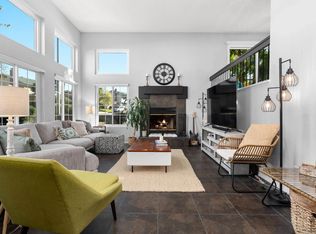Welcome to this meticulously maintained 2-bedroom, 2.5-bathroom townhome located in the desirable Scripps Ranch neighborhood. This residence offers 1,216 square feet of comfortable living space, featuring a spacious living room with vaulted ceilings and a cozy fireplace. The well-appointed kitchen boasts brand new stainless steel appliances, and the home includes dual master suites, each with its own private bathroom. Additional amenities include an attached 2-car garage with in-unit laundry facilities. All new flooring and water heater. The Scripps Townhomes community offers a variety of recreational facilities, including a swimming pool, spa, tennis courts, basketball courts, and a private dog run. The complex is well-kept, with lush, park-like landscaping and well-maintained common areas. Conveniently located with easy access to freeways, this townhome is close to shopping, dining, Miramar Lake, hiking and entertainment options, as well as being within reach of award-winning schools.
For sale
$779,000
10010 Scripps Vista Way UNIT 73, San Diego, CA 92131
2beds
1,216sqft
Est.:
Townhouse
Built in 1993
1.08 Acres Lot
$778,300 Zestimate®
$641/sqft
$576/mo HOA
What's special
Swimming poolBasketball courtsCozy fireplaceTennis courtsWell-maintained common areasLush park-like landscapingIn-unit laundry facilities
- 10 days |
- 387 |
- 7 |
Likely to sell faster than
Zillow last checked: 8 hours ago
Listing updated: December 04, 2025 at 01:27pm
Listed by:
Heidi Cafarella DRE #01211136 619-400-7444,
Esquire Realty
Source: SDMLS,MLS#: 250045124 Originating MLS: San Diego Association of REALTOR
Originating MLS: San Diego Association of REALTOR
Tour with a local agent
Facts & features
Interior
Bedrooms & bathrooms
- Bedrooms: 2
- Bathrooms: 3
- Full bathrooms: 2
- 1/2 bathrooms: 1
Heating
- Forced Air Unit
Cooling
- Central Forced Air
Appliances
- Included: Disposal, Dryer, Garage Door Opener, Refrigerator, Washer, Free Standing Range, Portable Dishwasher, Gas Cooking
- Laundry: Gas & Electric Dryer HU
Interior area
- Total structure area: 1,216
- Total interior livable area: 1,216 sqft
Property
Parking
- Total spaces: 2
- Parking features: Attached, Direct Garage Access
- Garage spaces: 2
Features
- Levels: 3 Story
- Stories: 2
- Pool features: Below Ground, Community/Common
- Fencing: Full
Lot
- Size: 1.08 Acres
Details
- Parcel number: 3194522013
- Zoning: R-1:SINGLE
- Zoning description: R-1:SINGLE
Construction
Type & style
- Home type: Townhouse
- Property subtype: Townhouse
Materials
- Stucco
- Roof: Composition
Condition
- Year built: 1993
Utilities & green energy
- Sewer: Sewer Connected
- Water: Meter on Property
Community & HOA
Community
- Subdivision: SCRIPPS RANCH
HOA
- Services included: Common Area Maintenance, Exterior (Landscaping), Exterior Bldg Maintenance, Limited Insurance, Roof Maintenance, Sewer, Trash Pickup, Water
- HOA fee: $576 monthly
- HOA name: Scripps Townhomes
Location
- Region: San Diego
Financial & listing details
- Price per square foot: $641/sqft
- Tax assessed value: $657,000
- Annual tax amount: $8,253
- Date on market: 12/4/2025
- Listing terms: Cash,Conventional,FHA,VA
Estimated market value
$778,300
$739,000 - $817,000
$3,315/mo
Price history
Price history
| Date | Event | Price |
|---|---|---|
| 12/4/2025 | Listed for sale | $779,000-2.5%$641/sqft |
Source: | ||
| 12/2/2025 | Listing removed | $3,350$3/sqft |
Source: Zillow Rentals Report a problem | ||
| 11/10/2025 | Price change | $3,350-4.3%$3/sqft |
Source: Zillow Rentals Report a problem | ||
| 10/16/2025 | Price change | $3,500-5.4%$3/sqft |
Source: Zillow Rentals Report a problem | ||
| 10/1/2025 | Listed for rent | $3,700+54.2%$3/sqft |
Source: Zillow Rentals Report a problem | ||
Public tax history
Public tax history
| Year | Property taxes | Tax assessment |
|---|---|---|
| 2025 | $8,253 +1.9% | $657,000 |
| 2024 | $8,100 +7.1% | $657,000 +6.8% |
| 2023 | $7,565 +42.5% | $615,000 +41.7% |
Find assessor info on the county website
BuyAbility℠ payment
Est. payment
$5,386/mo
Principal & interest
$3777
Property taxes
$760
Other costs
$849
Climate risks
Neighborhood: Scripps Ranch
Nearby schools
GreatSchools rating
- 8/10Miramar Ranch Elementary SchoolGrades: K-5Distance: 1.5 mi
- 8/10Marshall Middle SchoolGrades: 6-8Distance: 2.2 mi
- 10/10Scripps Ranch High SchoolGrades: 9-12Distance: 1.1 mi
- Loading
- Loading
