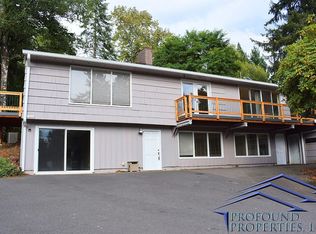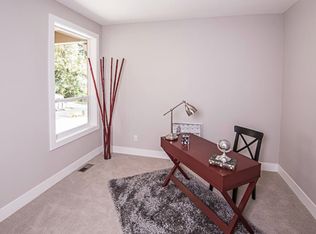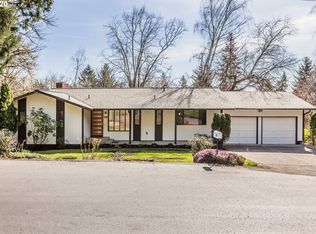Sitting up off Terwilliger, you get privacy and territorial views. Completely freshened with refinished hardwood floors, large kitchen with granite and lots of storage. Extensive decks for outdoor living. Open layout lives bigger than the square footage. Main floor has family room and master bedroom + large storage room.
This property is off market, which means it's not currently listed for sale or rent on Zillow. This may be different from what's available on other websites or public sources.


