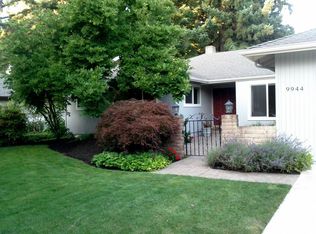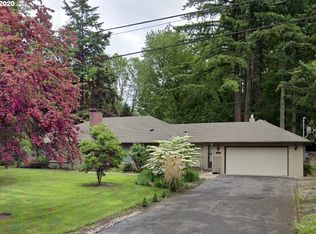Sold
$700,000
10010 SW 53rd Ave, Portland, OR 97219
3beds
1,536sqft
Residential, Single Family Residence
Built in 1973
0.36 Acres Lot
$676,300 Zestimate®
$456/sqft
$3,039 Estimated rent
Home value
$676,300
$622,000 - $737,000
$3,039/mo
Zestimate® history
Loading...
Owner options
Explore your selling options
What's special
Cruise down a tree-lined street and arrive at your own private retreat. Enjoy the serene privacy of this quiet neighborhood with all the comforts and convenience of urban living. Located in the heart of SW Portland, this home allows for easy access to highways, shopping and restaurants while being just minutes away from Lake Oswego, Hillsdale, and Gabriel Park. A long driveway leads to a spacious 2-car garage with a breezeway, connecting your home and your garage, sure to keep you dry during the rainy months. Step inside the freshly painted 1973 Ranch with a distinctive mid-century vibe that boasts a light-filled, open floor-plan ideal for entertaining. Two separate living areas allow for casual television watching and a more formal experience with a fireplace and expansive views of the backyard. A blend of timeless appeal and modern amenities provide for a modern bright kitchen, gleaming wood floors and a primary suite that includes a large luxurious shower. Outside, a sunny, flat, oversized lot awaits your gardening dreams or epic barbecues. A backyard where fairy-tales can really come true, complete with a trampoline, tree-house and a zip-line for endless fun. This timeless charmer will surely take your breath away and is ready for your next chapter. Check out the video for a special treat! https://vimeo.com/985854068/f6eb704b48?share=copy [Home Energy Score = 3. HES Report at https://rpt.greenbuildingregistry.com/hes/OR10230324]
Zillow last checked: 8 hours ago
Listing updated: August 03, 2024 at 07:46am
Listed by:
Jan Stranski, P.C. 503-329-7209,
Windermere Realty Trust
Bought with:
Jenalee Piercey, 201251808
Opt
Source: RMLS (OR),MLS#: 24043539
Facts & features
Interior
Bedrooms & bathrooms
- Bedrooms: 3
- Bathrooms: 2
- Full bathrooms: 2
- Main level bathrooms: 2
Primary bedroom
- Features: Closet Organizer, Hardwood Floors, Suite, Walkin Closet, Walkin Shower
- Level: Main
- Area: 156
- Dimensions: 13 x 12
Bedroom 2
- Features: Closet Organizer, Hardwood Floors
- Level: Main
- Area: 120
- Dimensions: 12 x 10
Bedroom 3
- Features: Hardwood Floors
- Level: Main
- Area: 100
- Dimensions: 10 x 10
Dining room
- Features: Builtin Features, Down Draft, Hardwood Floors, Patio, Sliding Doors
- Level: Main
- Area: 100
- Dimensions: 10 x 10
Family room
- Features: Sliding Doors, Wood Floors
- Level: Main
- Area: 228
- Dimensions: 19 x 12
Kitchen
- Features: Builtin Range, Disposal, Eating Area, Gas Appliances, Hardwood Floors, Quartz
- Level: Main
- Area: 80
- Width: 8
Living room
- Features: Fireplace, Hardwood Floors
- Level: Main
- Area: 252
- Dimensions: 18 x 14
Heating
- Forced Air, Fireplace(s)
Cooling
- Central Air
Appliances
- Included: Convection Oven, Dishwasher, Disposal, Free-Standing Refrigerator, Gas Appliances, Range Hood, Stainless Steel Appliance(s), Washer/Dryer, Down Draft, Built-In Range, Gas Water Heater
Features
- Central Vacuum, Quartz, Closet Organizer, Built-in Features, Eat-in Kitchen, Suite, Walk-In Closet(s), Walkin Shower
- Flooring: Hardwood, Wood
- Doors: Sliding Doors
- Basement: Crawl Space
- Number of fireplaces: 1
- Fireplace features: Wood Burning
Interior area
- Total structure area: 1,536
- Total interior livable area: 1,536 sqft
Property
Parking
- Total spaces: 2
- Parking features: Driveway, Off Street, Garage Door Opener, Detached, Oversized
- Garage spaces: 2
- Has uncovered spaces: Yes
Accessibility
- Accessibility features: Garage On Main, Ground Level, Main Floor Bedroom Bath, Minimal Steps, One Level, Walkin Shower, Accessibility
Features
- Stories: 1
- Patio & porch: Patio
- Exterior features: Yard
- Has view: Yes
- View description: Trees/Woods
Lot
- Size: 0.36 Acres
- Features: Level, Trees, Sprinkler, SqFt 15000 to 19999
Details
- Additional structures: CoveredArena
- Parcel number: R306285
- Zoning: R-10
Construction
Type & style
- Home type: SingleFamily
- Architectural style: Ranch
- Property subtype: Residential, Single Family Residence
Materials
- Wood Siding
- Roof: Composition
Condition
- Updated/Remodeled
- New construction: No
- Year built: 1973
Utilities & green energy
- Gas: Gas
- Sewer: Public Sewer
- Water: Public
Community & neighborhood
Location
- Region: Portland
- Subdivision: Sw Portland, Crestwood
Other
Other facts
- Listing terms: Cash,Conventional
- Road surface type: Paved
Price history
| Date | Event | Price |
|---|---|---|
| 8/2/2024 | Sold | $700,000+4.6%$456/sqft |
Source: | ||
| 7/23/2024 | Pending sale | $669,000$436/sqft |
Source: | ||
| 7/18/2024 | Listed for sale | $669,000+47%$436/sqft |
Source: | ||
| 9/11/2017 | Sold | $455,000-3.2%$296/sqft |
Source: | ||
| 8/10/2017 | Pending sale | $469,900$306/sqft |
Source: John L Scott Real Estate #17547851 | ||
Public tax history
| Year | Property taxes | Tax assessment |
|---|---|---|
| 2025 | $7,770 +3.7% | $288,640 +3% |
| 2024 | $7,491 +4% | $280,240 +3% |
| 2023 | $7,203 +2.2% | $272,080 +3% |
Find assessor info on the county website
Neighborhood: Crestwood
Nearby schools
GreatSchools rating
- 8/10Markham Elementary SchoolGrades: K-5Distance: 0.4 mi
- 8/10Jackson Middle SchoolGrades: 6-8Distance: 0.9 mi
- 8/10Ida B. Wells-Barnett High SchoolGrades: 9-12Distance: 2.6 mi
Schools provided by the listing agent
- Elementary: Markham
- Middle: Jackson
- High: Ida B Wells
Source: RMLS (OR). This data may not be complete. We recommend contacting the local school district to confirm school assignments for this home.
Get a cash offer in 3 minutes
Find out how much your home could sell for in as little as 3 minutes with a no-obligation cash offer.
Estimated market value
$676,300
Get a cash offer in 3 minutes
Find out how much your home could sell for in as little as 3 minutes with a no-obligation cash offer.
Estimated market value
$676,300

