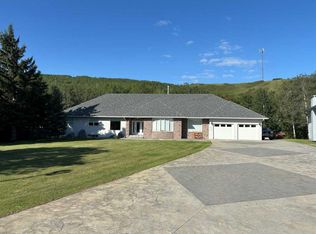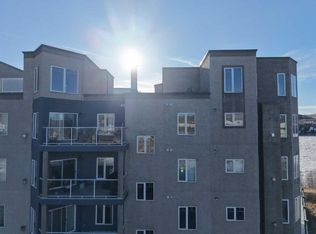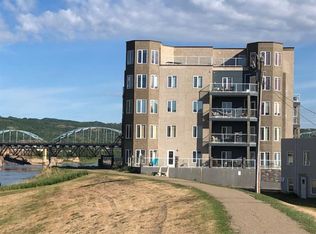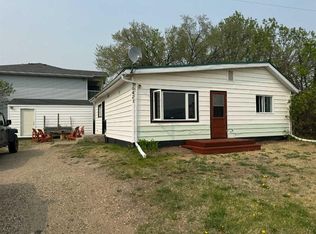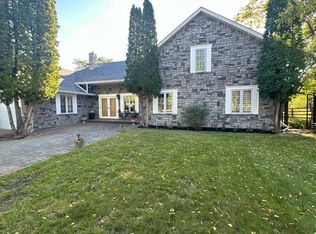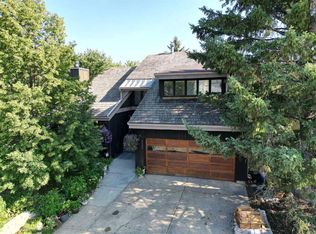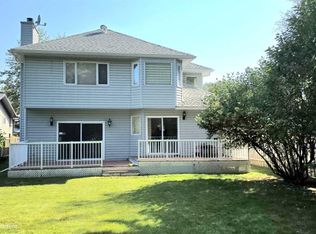10010 NW 89th St, Peace River, AB T8S 1N8
What's special
- 81 days |
- 49 |
- 4 |
Zillow last checked: 8 hours ago
Listing updated: October 03, 2025 at 02:25pm
Rana Al-Slaa, Associate,
Royal Lepage - The Realty Group
Facts & features
Interior
Bedrooms & bathrooms
- Bedrooms: 4
- Bathrooms: 5
- Full bathrooms: 2
- 1/2 bathrooms: 3
Other
- Level: Second
- Dimensions: 17`0" x 18`1"
Bedroom
- Level: Second
- Dimensions: 11`11" x 13`9"
Bedroom
- Level: Second
- Dimensions: 17`6" x 19`3"
Bedroom
- Level: Main
- Dimensions: 11`11" x 13`2"
Other
- Level: Main
- Dimensions: 7`2" x 7`0"
Other
- Level: Second
- Dimensions: 4`10" x 5`9"
Other
- Level: Second
- Dimensions: 9`10" x 12`3"
Other
- Level: Main
- Dimensions: 8`0" x 7`7"
Other
- Level: Second
- Dimensions: 19`8" x 8`0"
Breakfast nook
- Level: Main
- Dimensions: 7`7" x 15`3"
Dining room
- Level: Main
- Dimensions: 14`9" x 19`10"
Family room
- Level: Main
- Dimensions: 12`6" x 14`5"
Kitchen
- Level: Main
- Dimensions: 13`6" x 14`5"
Laundry
- Level: Main
- Dimensions: 7`7" x 12`11"
Living room
- Level: Main
- Dimensions: 16`4" x 21`1"
Office
- Level: Main
- Dimensions: 14`2" x 16`5"
Walk in closet
- Level: Main
- Dimensions: 5`9" x 7`3"
Walk in closet
- Level: Second
- Dimensions: 7`0" x 8`7"
Heating
- Boiler, Radiant Floor, Forced Air, Natural Gas
Cooling
- Central Air
Appliances
- Included: Dishwasher, Refrigerator, Stove(s), Washer/Dryer
- Laundry: Main Level
Features
- Closet Organizers, High Ceilings, Kitchen Island, Laminate Counters, No Smoking Home, Sauna, Storage, Vaulted Ceiling(s), Walk-In Closet(s), Wet Bar
- Flooring: Carpet, Hardwood, Linoleum
- Basement: Full
- Number of fireplaces: 3
- Fireplace features: Brick Facing, Gas, Wood Burning
Interior area
- Total interior livable area: 4,114 sqft
Property
Parking
- Total spaces: 2
- Parking features: Double Garage Attached
- Attached garage spaces: 2
Features
- Levels: Two,2 Storey
- Stories: 1
- Patio & porch: Deck, Side Porch
- Exterior features: Fire Pit, Private Entrance
- Pool features: Community
- Has spa: Yes
- Spa features: Bath
- Fencing: Partial
- Frontage length: 0.00M 0`0"
Lot
- Size: 0.67 Acres
- Features: Irregular Lot
Details
- Parcel number: 56566930
- Zoning: R 1-C
Construction
Type & style
- Home type: SingleFamily
- Property subtype: Single Family Residence
Materials
- Brick, Vinyl Siding
- Foundation: Wood
- Roof: Asphalt Shingle
Condition
- New construction: No
- Year built: 1989
Community & HOA
Community
- Features: Fishing, Golf, Lake, Park
- Subdivision: The Pines
HOA
- Has HOA: No
Location
- Region: Peace River
Financial & listing details
- Price per square foot: C$122/sqft
- Date on market: 10/4/2025
- Inclusions: Pool table will stay along with all window coverings
(780) 536-6794
By pressing Contact Agent, you agree that the real estate professional identified above may call/text you about your search, which may involve use of automated means and pre-recorded/artificial voices. You don't need to consent as a condition of buying any property, goods, or services. Message/data rates may apply. You also agree to our Terms of Use. Zillow does not endorse any real estate professionals. We may share information about your recent and future site activity with your agent to help them understand what you're looking for in a home.
Price history
Price history
Price history is unavailable.
Public tax history
Public tax history
Tax history is unavailable.Climate risks
Neighborhood: T8S
Nearby schools
GreatSchools rating
No schools nearby
We couldn't find any schools near this home.
- Loading
