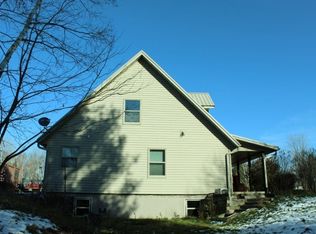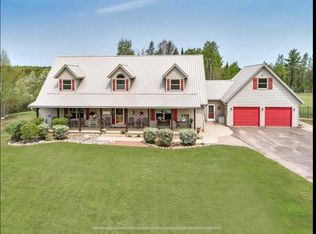Sold
$450,000
10010 Greatview Rd, Crandon, WI 54520
4beds
4,915sqft
Single Family Residence
Built in 2003
29.36 Acres Lot
$561,700 Zestimate®
$92/sqft
$3,527 Estimated rent
Home value
$561,700
$433,000 - $702,000
$3,527/mo
Zestimate® history
Loading...
Owner options
Explore your selling options
What's special
This property is a rare find! The 4-bedroom, 4-bathroom home offers living areas on all three levels, making it a perfect fit for those seeking versatile living options. The attached garage not only provides convenient parking but also includes an additional living space above. The detached pole barn offers versatile storage solutions, catering to your hobbies and storage needs. Meanwhile, a storage shed adds further utility for your outdoor equipment and tools. Additionally, a rustic cabin on the property adds character and a cozy retreat within the lush surroundings. The outdoor amenities include an above-ground pool and hot tub to provide endless enjoyment and of this is set on a breathtaking twenty-nine acres of wooded land, creating a true haven for those seeking both
Zillow last checked: 8 hours ago
Listing updated: November 02, 2024 at 03:01am
Listed by:
Century 21 Northwoods Team
Bought with:
Amy Paikowski
Century 21 Northwoods Team
Source: RANW,MLS#: 50284035
Facts & features
Interior
Bedrooms & bathrooms
- Bedrooms: 4
- Bathrooms: 4
- Full bathrooms: 4
Bedroom 1
- Level: Main
- Dimensions: 15X16
Bedroom 2
- Level: Upper
- Dimensions: 20X12
Bedroom 3
- Level: Upper
- Dimensions: 17X18
Bedroom 4
- Level: Upper
- Dimensions: 13X24
Dining room
- Level: Main
- Dimensions: 24X15
Family room
- Level: Lower
- Dimensions: 22X15
Kitchen
- Level: Main
- Dimensions: 15X15
Living room
- Level: Main
- Dimensions: 22X15
Heating
- Forced Air, In Floor Heat
Cooling
- Forced Air
Features
- Basement: Full,Full Sz Windows Min 20x24,Finished
- Has fireplace: No
- Fireplace features: None
Interior area
- Total interior livable area: 4,915 sqft
- Finished area above ground: 3,355
- Finished area below ground: 1,560
Property
Parking
- Total spaces: 6
- Parking features: Attached, Detached
- Attached garage spaces: 6
Lot
- Size: 29.36 Acres
Details
- Parcel number: 012006560003, 012006560000 & 0001
- Zoning: Residential
- Special conditions: Arms Length
Construction
Type & style
- Home type: SingleFamily
- Property subtype: Single Family Residence
Materials
- Vinyl Siding
- Foundation: Poured Concrete
Condition
- New construction: No
- Year built: 2003
Utilities & green energy
- Sewer: Conventional Septic
- Water: Well
Community & neighborhood
Location
- Region: Crandon
Price history
| Date | Event | Price |
|---|---|---|
| 1/26/2024 | Sold | $450,000$92/sqft |
Source: RANW #50284035 Report a problem | ||
| 1/26/2024 | Pending sale | $450,000$92/sqft |
Source: RANW #50284035 Report a problem | ||
| 12/1/2023 | Contingent | $450,000$92/sqft |
Source: | ||
| 11/14/2023 | Listed for sale | $450,000+15.4%$92/sqft |
Source: RANW #50284035 Report a problem | ||
| 7/17/2020 | Sold | $390,000$79/sqft |
Source: | ||
Public tax history
| Year | Property taxes | Tax assessment |
|---|---|---|
| 2024 | $160 +66.1% | $19,400 +81.3% |
| 2023 | $96 +2.1% | $10,700 |
| 2022 | $94 -8.7% | $10,700 |
Find assessor info on the county website
Neighborhood: 54520
Nearby schools
GreatSchools rating
- 5/10Crandon Elementary SchoolGrades: PK-5Distance: 0.9 mi
- 2/10Crandon Middle SchoolGrades: 6-8Distance: 0.9 mi
- 2/10Crandon High SchoolGrades: 9-12Distance: 0.9 mi

Get pre-qualified for a loan
At Zillow Home Loans, we can pre-qualify you in as little as 5 minutes with no impact to your credit score.An equal housing lender. NMLS #10287.

