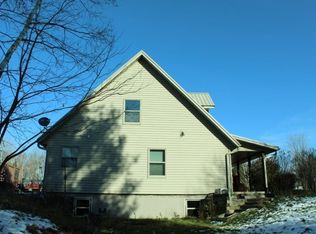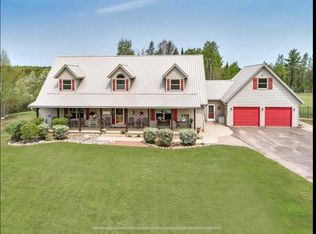Sold for $435,000
$435,000
10010 Great View Rd, Crandon, WI 54520
4beds
4,915sqft
Single Family Residence
Built in 2003
29.36 Acres Lot
$512,600 Zestimate®
$89/sqft
$3,527 Estimated rent
Home value
$512,600
$461,000 - $574,000
$3,527/mo
Zestimate® history
Loading...
Owner options
Explore your selling options
What's special
This property is a rare find that seamlessly combines modern comfort with natural beauty. The 4-bedroom, 4-bathroom home truly sets this property apart with its thoughtful design that offers living areas on all three levels, making it a perfect fit for those seeking versatile living options. The attached garage not only provides convenient parking but also includes an additional living space above. The detached pole barn offers versatile storage solutions, catering to your hobbies and storage needs. Meanwhile, a storage shed adds further utility for your outdoor equipment and tools. Additionally, a rustic cabin on the property adds character and a cozy retreat within the lush surroundings. The outdoor amenities, including the above-ground pool and hot tub, promise endless enjoyment and relaxation. All of this is set on a breathtaking twenty-nine acres of wooded land, creating a true haven for those seeking both convenience and a connection to nature.
Zillow last checked: 8 hours ago
Listing updated: July 09, 2025 at 04:23pm
Listed by:
AMY PAIKOWSKI 715-777-5470,
RADENTON REALTY LLC
Bought with:
AMY PAIKOWSKI, 58285 - 90
RADENTON REALTY LLC
Source: GNMLS,MLS#: 204581
Facts & features
Interior
Bedrooms & bathrooms
- Bedrooms: 4
- Bathrooms: 4
- Full bathrooms: 4
Primary bedroom
- Level: First
- Dimensions: 15'4x16'6
Bedroom
- Level: Second
- Dimensions: 20'2x12'8
Bedroom
- Level: Second
- Dimensions: 17'2x18
Primary bathroom
- Level: First
Bathroom
- Level: Second
Bathroom
- Level: First
Bathroom
- Level: Basement
Dining room
- Level: First
- Dimensions: 24'4x15'7
Entry foyer
- Level: First
- Dimensions: 16'6x7'4
Family room
- Level: Second
- Dimensions: 13'7x24'7
Family room
- Level: Basement
- Dimensions: 22'2x15
Kitchen
- Level: First
- Dimensions: 15'7x15'7
Laundry
- Level: Basement
- Dimensions: 13'8x7'3
Living room
- Level: First
- Dimensions: 22'4x15'7
Office
- Level: Basement
- Dimensions: 14'4x15
Heating
- Forced Air, Propane
Cooling
- Central Air
Appliances
- Included: Dishwasher, Electric Oven, Electric Range, Microwave, Propane Water Heater, Refrigerator, Water Softener
- Laundry: Washer Hookup, In Basement
Features
- Ceiling Fan(s), Hot Tub/Spa, Bath in Primary Bedroom, Main Level Primary, Pantry, Walk-In Closet(s)
- Flooring: Carpet, Mixed, Tile, Wood
- Basement: Exterior Entry,Egress Windows,Full,Finished,Interior Entry
- Attic: Crawl Space,Scuttle
- Has fireplace: No
- Fireplace features: None
Interior area
- Total structure area: 4,915
- Total interior livable area: 4,915 sqft
- Finished area above ground: 3,355
- Finished area below ground: 1,560
Property
Parking
- Total spaces: 2
- Parking features: Additional Parking, Attached, Detached, Four Car Garage, Four or more Spaces, Garage, Two Car Garage, Driveway
- Attached garage spaces: 2
- Has uncovered spaces: Yes
Features
- Levels: Two
- Stories: 2
- Patio & porch: Covered, Deck, Open
- Exterior features: Deck, Fence, Out Building(s), Pool, Shed, Propane Tank - Owned
- Has private pool: Yes
- Pool features: Above Ground
- Has spa: Yes
- Spa features: Hot Tub
- Fencing: Yard Fenced
- Frontage length: 0,0
Lot
- Size: 29.36 Acres
- Features: Level, Private, Rural Lot, Secluded, Wooded
Details
- Additional structures: Garage(s), Outbuilding, Shed(s)
- Parcel number: 012006560000,001,003
- Zoning description: Residential
Construction
Type & style
- Home type: SingleFamily
- Architectural style: Two Story
- Property subtype: Single Family Residence
Materials
- Frame, Vinyl Siding
- Foundation: Poured
- Roof: Metal
Condition
- Year built: 2003
Utilities & green energy
- Electric: Circuit Breakers
- Sewer: Conventional Sewer
- Water: Drilled Well
- Utilities for property: Electricity Available
Community & neighborhood
Location
- Region: Crandon
Other
Other facts
- Ownership: Fee Simple
Price history
| Date | Event | Price |
|---|---|---|
| 1/26/2024 | Sold | $435,000-3.3%$89/sqft |
Source: | ||
| 11/20/2023 | Contingent | $450,000$92/sqft |
Source: | ||
| 11/6/2023 | Listed for sale | $450,000+15.4%$92/sqft |
Source: | ||
| 7/17/2020 | Sold | $390,000$79/sqft |
Source: | ||
Public tax history
Tax history is unavailable.
Neighborhood: 54520
Nearby schools
GreatSchools rating
- 5/10Crandon Elementary SchoolGrades: PK-5Distance: 0.9 mi
- 2/10Crandon Middle SchoolGrades: 6-8Distance: 0.9 mi
- 2/10Crandon High SchoolGrades: 9-12Distance: 0.9 mi
Schools provided by the listing agent
- Elementary: FO Crandon
- High: FO Crandon
Source: GNMLS. This data may not be complete. We recommend contacting the local school district to confirm school assignments for this home.

Get pre-qualified for a loan
At Zillow Home Loans, we can pre-qualify you in as little as 5 minutes with no impact to your credit score.An equal housing lender. NMLS #10287.

